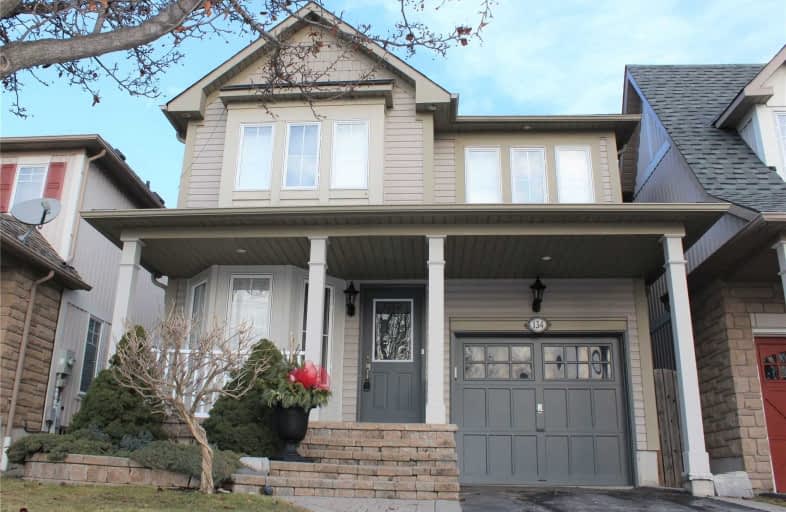
ÉIC Saint-Charles-Garnier
Elementary: Catholic
0.42 km
Ormiston Public School
Elementary: Public
1.68 km
Fallingbrook Public School
Elementary: Public
1.67 km
St Matthew the Evangelist Catholic School
Elementary: Catholic
1.87 km
Jack Miner Public School
Elementary: Public
1.52 km
Robert Munsch Public School
Elementary: Public
0.33 km
ÉSC Saint-Charles-Garnier
Secondary: Catholic
0.44 km
Brooklin High School
Secondary: Public
4.94 km
All Saints Catholic Secondary School
Secondary: Catholic
2.97 km
Father Leo J Austin Catholic Secondary School
Secondary: Catholic
2.03 km
Donald A Wilson Secondary School
Secondary: Public
3.16 km
Sinclair Secondary School
Secondary: Public
1.61 km




