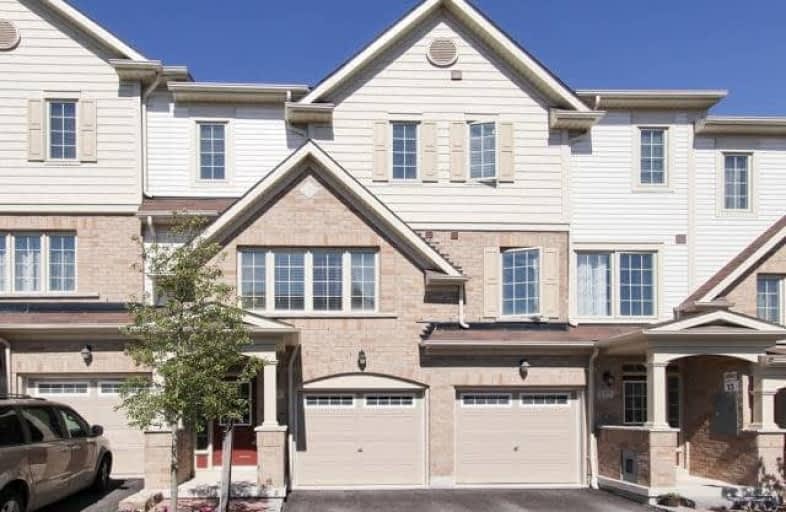Sold on Oct 11, 2017
Note: Property is not currently for sale or for rent.

-
Type: Att/Row/Twnhouse
-
Style: 3-Storey
-
Size: 1500 sqft
-
Lot Size: 16.08 x 93.37 Feet
-
Age: No Data
-
Taxes: $3,611 per year
-
Days on Site: 54 Days
-
Added: Sep 07, 2019 (1 month on market)
-
Updated:
-
Last Checked: 1 month ago
-
MLS®#: E3903600
-
Listed By: Royal lepage connect realty, brokerage
Upgrades Galore In This Less Than One Year Old 3 Storey Town Home. Family Friendly Neighbourhood, Minutes To 401 & Go Station. Walking Distance To Clinic, Shopping, Parks And So Much More. Hardwood Throughout, Solid Wood Stair Case With Iron Pickets, Upgraded Cabinetry Throughout The Entire Home Including Kitchen And All Bathrooms, Granite Kitchen Counters And Quartz In Bath. Kitchen Has Pot Drawers And So Much More. Units Are Separated By Concrete.
Extras
S/S Fridge, Stove, Dishwasher & Over The Counter Microwave. Washer/ Dryer, Electric Fireplace. Hot Water Tank Is A Rental. Exclude Curtains In Living Room (Silver). Fee Of $155/Month. *Seller Is Rrea Please Attach Disc*
Property Details
Facts for 139 Magpie Way, Whitby
Status
Days on Market: 54
Last Status: Sold
Sold Date: Oct 11, 2017
Closed Date: Nov 29, 2017
Expiry Date: Nov 14, 2017
Sold Price: $533,000
Unavailable Date: Oct 11, 2017
Input Date: Aug 18, 2017
Property
Status: Sale
Property Type: Att/Row/Twnhouse
Style: 3-Storey
Size (sq ft): 1500
Area: Whitby
Community: Blue Grass Meadows
Availability Date: Tba
Inside
Bedrooms: 3
Bathrooms: 4
Kitchens: 1
Rooms: 6
Den/Family Room: Yes
Air Conditioning: Central Air
Fireplace: Yes
Washrooms: 4
Building
Basement: None
Heat Type: Forced Air
Heat Source: Gas
Exterior: Brick
Exterior: Vinyl Siding
Water Supply: Municipal
Special Designation: Unknown
Parking
Driveway: Pvt Double
Garage Spaces: 1
Garage Type: Attached
Covered Parking Spaces: 1
Total Parking Spaces: 2
Fees
Tax Year: 2017
Tax Legal Description: Part Block 64,***See Schedule B
Taxes: $3,611
Land
Cross Street: Dundas/ Hopkins
Municipality District: Whitby
Fronting On: East
Parcel Number: 265090699
Pool: None
Sewer: Sewers
Lot Depth: 93.37 Feet
Lot Frontage: 16.08 Feet
Additional Media
- Virtual Tour: https://pfretour.com/v1/71501?mls_friendly=true
Rooms
Room details for 139 Magpie Way, Whitby
| Type | Dimensions | Description |
|---|---|---|
| Master Upper | 2.75 x 4.28 | Broadloom, 3 Pc Ensuite, W/I Closet |
| 2nd Br Upper | 4.62 x 4.87 | Broadloom, W/I Closet, 4 Pc Bath |
| Living 2nd | 3.67 x 4.61 | Hardwood Floor, Electric Fireplace, Combined W/Dining |
| Dining 2nd | 2.24 x 4.61 | Hardwood Floor, 2 Pc Bath, W/O To Deck |
| Kitchen 2nd | 4.58 x 4.25 | Tile Floor, Granite Counter, Pot Lights |
| Family Main | 2.90 x 4.72 | Laminate, 2 Pc Bath, Pot Lights |
| XXXXXXXX | XXX XX, XXXX |
XXXX XXX XXXX |
$XXX,XXX |
| XXX XX, XXXX |
XXXXXX XXX XXXX |
$XXX,XXX | |
| XXXXXXXX | XXX XX, XXXX |
XXXXXXX XXX XXXX |
|
| XXX XX, XXXX |
XXXXXX XXX XXXX |
$XXX,XXX |
| XXXXXXXX XXXX | XXX XX, XXXX | $533,000 XXX XXXX |
| XXXXXXXX XXXXXX | XXX XX, XXXX | $538,888 XXX XXXX |
| XXXXXXXX XXXXXXX | XXX XX, XXXX | XXX XXXX |
| XXXXXXXX XXXXXX | XXX XX, XXXX | $569,900 XXX XXXX |

St Theresa Catholic School
Elementary: CatholicDr Robert Thornton Public School
Elementary: PublicÉÉC Jean-Paul II
Elementary: CatholicC E Broughton Public School
Elementary: PublicBellwood Public School
Elementary: PublicPringle Creek Public School
Elementary: PublicFather Donald MacLellan Catholic Sec Sch Catholic School
Secondary: CatholicHenry Street High School
Secondary: PublicMonsignor Paul Dwyer Catholic High School
Secondary: CatholicR S Mclaughlin Collegiate and Vocational Institute
Secondary: PublicAnderson Collegiate and Vocational Institute
Secondary: PublicFather Leo J Austin Catholic Secondary School
Secondary: Catholic

