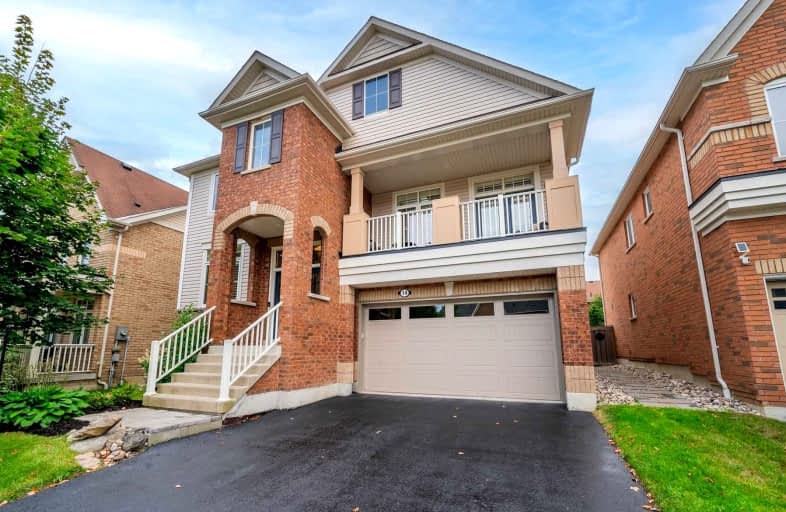
St Leo Catholic School
Elementary: Catholic
1.85 km
Meadowcrest Public School
Elementary: Public
1.21 km
St Bridget Catholic School
Elementary: Catholic
0.60 km
Winchester Public School
Elementary: Public
1.91 km
Brooklin Village Public School
Elementary: Public
1.75 km
Chris Hadfield P.S. (Elementary)
Elementary: Public
0.54 km
ÉSC Saint-Charles-Garnier
Secondary: Catholic
5.62 km
Brooklin High School
Secondary: Public
0.87 km
All Saints Catholic Secondary School
Secondary: Catholic
8.02 km
Father Leo J Austin Catholic Secondary School
Secondary: Catholic
6.76 km
Donald A Wilson Secondary School
Secondary: Public
8.22 km
Sinclair Secondary School
Secondary: Public
5.91 km











