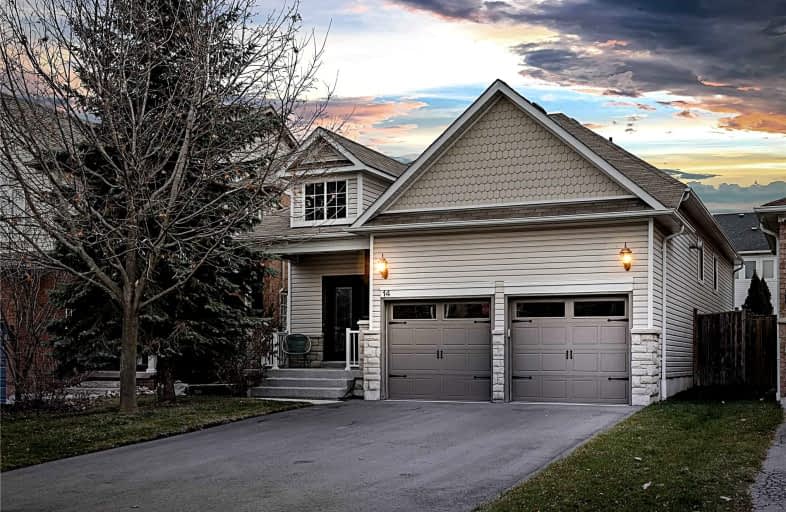Car-Dependent
- Almost all errands require a car.
Some Transit
- Most errands require a car.
Somewhat Bikeable
- Most errands require a car.

St Leo Catholic School
Elementary: CatholicMeadowcrest Public School
Elementary: PublicSt Bridget Catholic School
Elementary: CatholicWinchester Public School
Elementary: PublicBrooklin Village Public School
Elementary: PublicChris Hadfield P.S. (Elementary)
Elementary: PublicÉSC Saint-Charles-Garnier
Secondary: CatholicBrooklin High School
Secondary: PublicAll Saints Catholic Secondary School
Secondary: CatholicFather Leo J Austin Catholic Secondary School
Secondary: CatholicDonald A Wilson Secondary School
Secondary: PublicSinclair Secondary School
Secondary: Public-
Brooklin Pub & Grill
15 Baldwin Street N, Brooklin, ON L1M 1A2 1.58km -
Bulter's Pub & Grill
995 Myrtle Rd W, Whitby, ON L0B 1A0 4.62km -
Symposium Cafe Restaurant Lounge
30 Broadleaf Avenue, Whitby, ON L1R 0B5 5.22km
-
The Station
72 Baldwin Street, Unit 103A, Brooklin, ON L1M 1A3 1.37km -
The Goodberry
55 Baldwin Street, Whitby, ON L1M 1A2 1.47km -
Coffee Culture
16 Winchester Road E, Whitby, ON L1M 1B4 1.46km
-
Womens Fitness Clubs of Canada
201-7 Rossland Rd E, Ajax, ON L1Z 0T4 10.27km -
F45 Training Oshawa Central
500 King St W, Oshawa, ON L1J 2K9 10.83km -
Womens Fitness Clubs of Canada
1355 Kingston Road, Unit 166, Pickering, ON L1V 1B8 16.83km
-
IDA Windfields Pharmacy & Medical Centre
2620 Simcoe Street N, Unit 1, Oshawa, ON L1L 0R1 5.57km -
Shoppers Drug Mart
4081 Thickson Rd N, Whitby, ON L1R 2X3 5.93km -
IDA SCOTTS DRUG MART
1000 Simcoe Street N, Oshawa, ON L1G 4W4 9.16km
-
The Station
72 Baldwin Street, Unit 103A, Brooklin, ON L1M 1A3 1.37km -
Hinata Sushi & Asian Cuisine
6 Campbell St, Whitby, ON L1M 1.37km -
Harvest Restaurant
1 Way Street, Whitby, ON L1M 1B3 1.36km
-
Oshawa Centre
419 King Street W, Oshawa, ON L1J 2K5 11.21km -
Walmart
4100 Baldwin Street, Whitby, ON L1R 3H8 5.33km -
Winners
320 Taunton Rd E, Power Centre, Whitby, ON L1R 3K4 5.69km
-
Farm Boy
360 Taunton Road E, Whitby, ON L1R 0H4 5.23km -
Real Canadian Superstore
200 Taunton Road West, Whitby, ON L1R 3H8 5.66km -
Bulk Barn
150 Taunton Road W, Whitby, ON L1R 3H8 5.63km
-
Liquor Control Board of Ontario
15 Thickson Road N, Whitby, ON L1N 8W7 9.87km -
The Beer Store
200 Ritson Road N, Oshawa, ON L1H 5J8 11.42km -
LCBO
400 Gibb Street, Oshawa, ON L1J 0B2 11.7km
-
Shell
3 Baldwin Street, Whitby, ON L1M 1A2 1.59km -
Esso
485 Winchester Road E, Whitby, ON L1M 1X5 2.67km -
Lambert Oil Company
4505 Baldwin Street S, Whitby, ON L1R 2W5 4.56km
-
Cineplex Odeon
248 Kingston Road E, Ajax, ON L1S 1G1 11.41km -
Cineplex Odeon
1351 Grandview Street N, Oshawa, ON L1K 0G1 11.38km -
Landmark Cinemas
75 Consumers Drive, Whitby, ON L1N 9S2 11.66km
-
Whitby Public Library
701 Rossland Road E, Whitby, ON L1N 8Y9 7.73km -
Whitby Public Library
405 Dundas Street W, Whitby, ON L1N 6A1 9.84km -
Oshawa Public Library, McLaughlin Branch
65 Bagot Street, Oshawa, ON L1H 1N2 11.73km
-
Lakeridge Health
1 Hospital Court, Oshawa, ON L1G 2B9 11.05km -
Ontario Shores Centre for Mental Health Sciences
700 Gordon Street, Whitby, ON L1N 5S9 13.1km -
Lakeridge Health Ajax Pickering Hospital
580 Harwood Avenue S, Ajax, ON L1S 2J4 14.49km
-
Carson Park
Brooklin ON 1.8km -
Cochrane Street Off Leash Dog Park
2.73km -
Cachet Park
140 Cachet Blvd, Whitby ON 2.93km
-
CIBC Cash Dispenser
3930 Brock St N, Whitby ON L1R 3E1 5.68km -
RBC Royal Bank
714 Rossland Rd E (Garden), Whitby ON L1N 9L3 7.68km -
TD Bank Five Points
1211 Ritson Rd N, Oshawa ON L1G 8B9 9.39km











