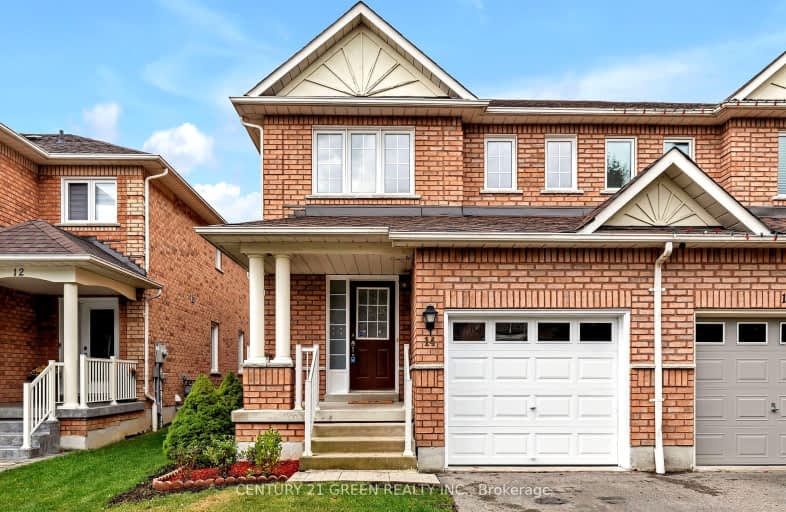Car-Dependent
- Almost all errands require a car.
12
/100
Some Transit
- Most errands require a car.
34
/100
Somewhat Bikeable
- Most errands require a car.
42
/100

All Saints Elementary Catholic School
Elementary: Catholic
1.84 km
St Luke the Evangelist Catholic School
Elementary: Catholic
0.94 km
Jack Miner Public School
Elementary: Public
1.44 km
Captain Michael VandenBos Public School
Elementary: Public
1.24 km
Williamsburg Public School
Elementary: Public
0.64 km
Robert Munsch Public School
Elementary: Public
1.96 km
ÉSC Saint-Charles-Garnier
Secondary: Catholic
1.95 km
Henry Street High School
Secondary: Public
4.84 km
All Saints Catholic Secondary School
Secondary: Catholic
1.85 km
Father Leo J Austin Catholic Secondary School
Secondary: Catholic
3.27 km
Donald A Wilson Secondary School
Secondary: Public
2.04 km
Sinclair Secondary School
Secondary: Public
3.34 km
-
Country Lane Park
Whitby ON 0.89km -
Hobbs Park
28 Westport Dr, Whitby ON L1R 0J3 2.86km -
Central Park
Michael Blvd, Whitby ON 4.61km
-
RBC Royal Bank
480 Taunton Rd E (Baldwin), Whitby ON L1N 5R5 2.02km -
CIBC
308 Taunton Rd E, Whitby ON L1R 0H4 2.86km -
Localcoin Bitcoin ATM - Anderson Jug City
728 Anderson St, Whitby ON L1N 3V6 4.34km














