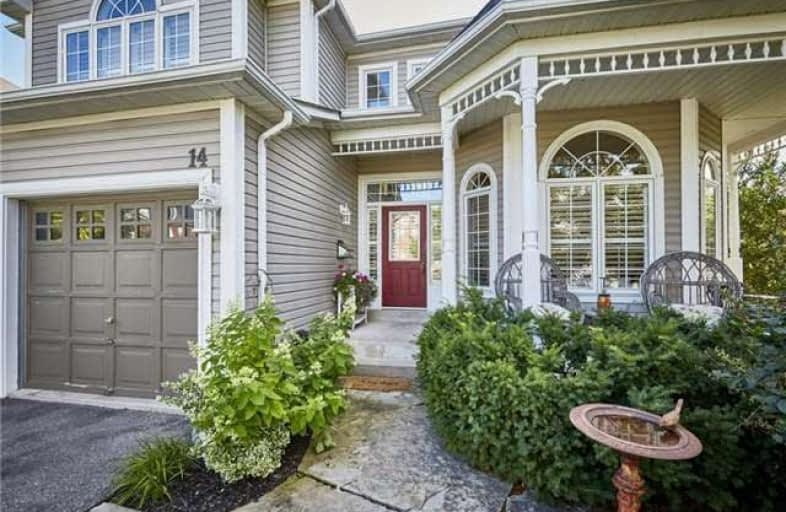
St Leo Catholic School
Elementary: Catholic
0.26 km
Meadowcrest Public School
Elementary: Public
1.36 km
St John Paull II Catholic Elementary School
Elementary: Catholic
1.36 km
Winchester Public School
Elementary: Public
0.58 km
Blair Ridge Public School
Elementary: Public
0.97 km
Brooklin Village Public School
Elementary: Public
0.44 km
ÉSC Saint-Charles-Garnier
Secondary: Catholic
5.40 km
Brooklin High School
Secondary: Public
0.83 km
All Saints Catholic Secondary School
Secondary: Catholic
7.98 km
Father Leo J Austin Catholic Secondary School
Secondary: Catholic
6.16 km
Donald A Wilson Secondary School
Secondary: Public
8.18 km
Sinclair Secondary School
Secondary: Public
5.27 km










