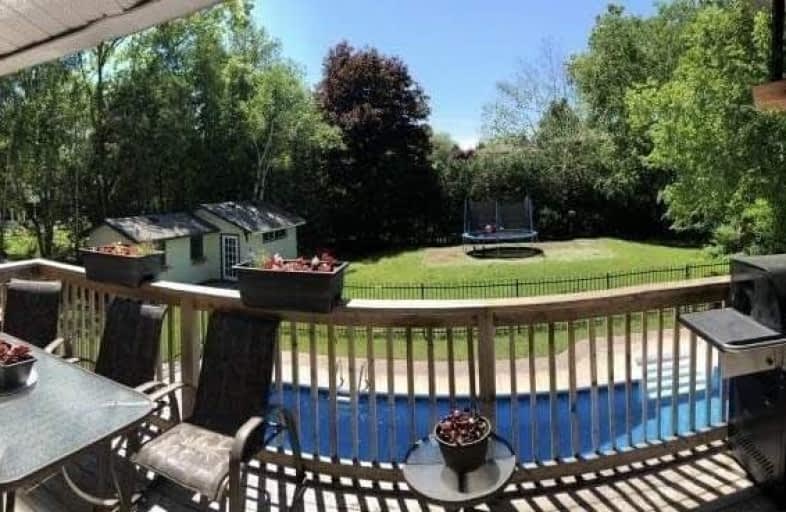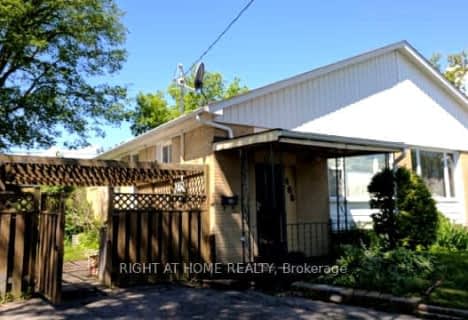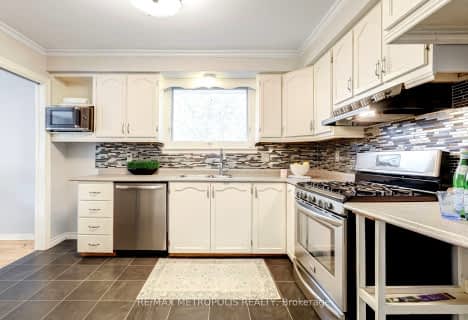
École élémentaire Antonine Maillet
Elementary: Public
1.42 km
St Theresa Catholic School
Elementary: Catholic
1.72 km
St Paul Catholic School
Elementary: Catholic
0.48 km
Stephen G Saywell Public School
Elementary: Public
0.59 km
Dr Robert Thornton Public School
Elementary: Public
0.45 km
Bellwood Public School
Elementary: Public
2.04 km
Father Donald MacLellan Catholic Sec Sch Catholic School
Secondary: Catholic
1.65 km
Durham Alternative Secondary School
Secondary: Public
2.42 km
Monsignor Paul Dwyer Catholic High School
Secondary: Catholic
1.87 km
R S Mclaughlin Collegiate and Vocational Institute
Secondary: Public
1.70 km
Anderson Collegiate and Vocational Institute
Secondary: Public
1.82 km
Father Leo J Austin Catholic Secondary School
Secondary: Catholic
2.87 km














