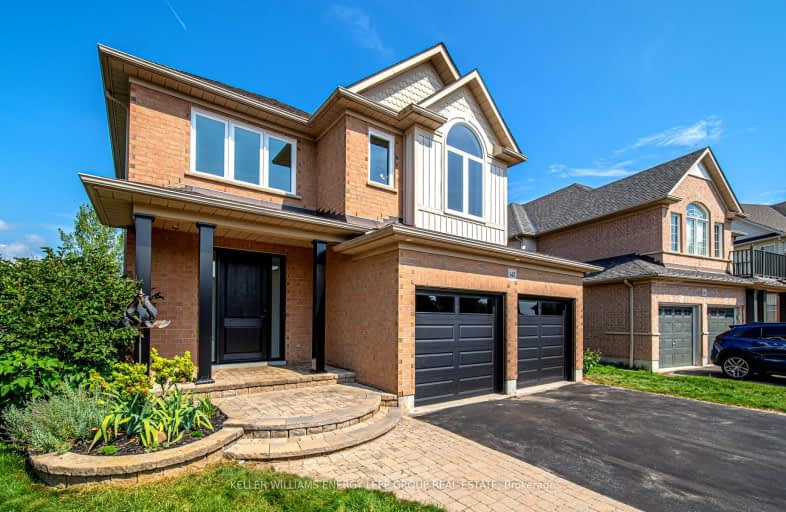

St Bernard Catholic School
Elementary: CatholicOrmiston Public School
Elementary: PublicFallingbrook Public School
Elementary: PublicGlen Dhu Public School
Elementary: PublicSir Samuel Steele Public School
Elementary: PublicSt Mark the Evangelist Catholic School
Elementary: CatholicÉSC Saint-Charles-Garnier
Secondary: CatholicAll Saints Catholic Secondary School
Secondary: CatholicAnderson Collegiate and Vocational Institute
Secondary: PublicFather Leo J Austin Catholic Secondary School
Secondary: CatholicDonald A Wilson Secondary School
Secondary: PublicSinclair Secondary School
Secondary: Public-
Chuck's Roadhouse
700 Taunton Road E, Whitby, ON L1R 0K6 0.64km -
State & Main Kitchen & Bar
378 Taunton Road E, Whitby, ON L1R 0H4 0.74km -
The Royal Oak
304 Taunton Road E, Whitby, ON L1R 3K4 1.07km
-
Starbucks
660 Taunton Road E, Whitby, ON L1Z 1V6 0.64km -
Pür & Simple
4071 Thickson Road N, Whitby, ON L1R 2X3 0.66km -
Tim Hortons
4051 Thickson Rd N, Whitby, ON L1R 2X3 0.71km
-
Orangetheory Fitness Whitby
4071 Thickson Rd N, Whitby, ON L1R 2X3 0.66km -
LA Fitness
350 Taunton Road East, Whitby, ON L1R 0H4 0.95km -
fit4less
3500 Brock Street N, Unit 1, Whitby, ON L1R 3J4 2.44km
-
Shoppers Drug Mart
4081 Thickson Rd N, Whitby, ON L1R 2X3 0.66km -
I.D.A. - Jerry's Drug Warehouse
223 Brock St N, Whitby, ON L1N 4N6 4.7km -
IDA SCOTTS DRUG MART
1000 Simcoe Street N, Oshawa, ON L1G 4W4 4.83km
-
Pizza Depot
670 Taunton Road E, Whitby, ON L1R 0J9 0.59km -
Chuck's Roadhouse
700 Taunton Road E, Whitby, ON L1R 0K6 0.64km -
Sam's Grill
4071 Thickson Road N, Unit 3, Whitby, ON L1R 2X3 0.65km
-
Whitby Mall
1615 Dundas Street E, Whitby, ON L1N 7G3 4.88km -
Oshawa Centre
419 King Street West, Oshawa, ON L1J 2K5 5.66km -
Dollar Tree
690 Taunton Rd E, Whitby, ON L1R 2K4 0.61km
-
Farm Boy
360 Taunton Road E, Whitby, ON L1R 0H4 1.04km -
Conroy's No Frills
3555 Thickson Road, Whitby, ON L1R 1Z6 1.58km -
Bulk Barn
150 Taunton Road W, Whitby, ON L1R 3H8 2.18km
-
Liquor Control Board of Ontario
74 Thickson Road S, Whitby, ON L1N 7T2 4.81km -
LCBO
400 Gibb Street, Oshawa, ON L1J 0B2 6.35km -
The Beer Store
200 Ritson Road N, Oshawa, ON L1H 5J8 6.55km
-
Canadian Tire Gas+
4080 Garden Street, Whitby, ON L1R 3K5 1.16km -
Petro-Canada
10 Taunton Rd E, Whitby, ON L1R 3L5 1.92km -
Lambert Oil Company
4505 Baldwin Street S, Whitby, ON L1R 2W5 1.97km
-
Landmark Cinemas
75 Consumers Drive, Whitby, ON L1N 9S2 6.39km -
Regent Theatre
50 King Street E, Oshawa, ON L1H 1B3 6.63km -
Cineplex Odeon
1351 Grandview Street N, Oshawa, ON L1K 0G1 8.18km
-
Whitby Public Library
701 Rossland Road E, Whitby, ON L1N 8Y9 2.77km -
Whitby Public Library
405 Dundas Street W, Whitby, ON L1N 6A1 5.19km -
Oshawa Public Library, McLaughlin Branch
65 Bagot Street, Oshawa, ON L1H 1N2 6.57km
-
Lakeridge Health
1 Hospital Court, Oshawa, ON L1G 2B9 5.92km -
North Whitby Medical Centre
3975 Garden Street, Whitby, ON L1R 3A4 1.15km -
Whitby Medical Walk In Clinic
3910 Brock Street N, Whitby, ON L1R 3E1 2.05km
-
Fallingbrook Park
2.29km -
Country Lane Park
Whitby ON 3.46km -
Baycliffe Park
67 Baycliffe Dr, Whitby ON L1P 1W7 4.04km
-
Scotiabank
685 Taunton Rd E, Whitby ON L1R 2X5 0.68km -
TD Bank Financial Group
920 Taunton Rd E, Whitby ON L1R 3L8 1.63km -
TD Canada Trust Branch and ATM
110 Taunton Rd W, Whitby ON L1R 3H8 1.99km
- 4 bath
- 4 bed
- 2000 sqft
39 Ingleborough Drive, Whitby, Ontario • L1N 8J7 • Blue Grass Meadows
- 3 bath
- 4 bed
- 2000 sqft
23 BREMNER Street West, Whitby, Ontario • L1R 0P8 • Rolling Acres












