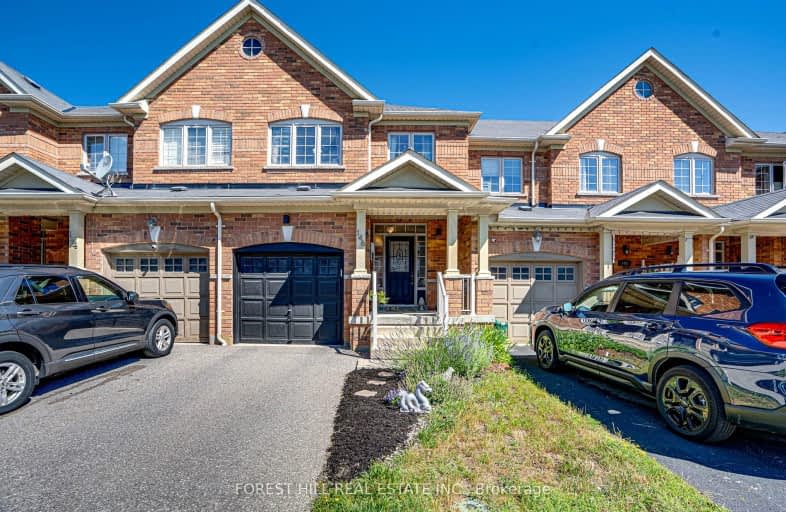Very Walkable
- Most errands can be accomplished on foot.
72
/100
Some Transit
- Most errands require a car.
42
/100
Bikeable
- Some errands can be accomplished on bike.
62
/100

St Bernard Catholic School
Elementary: Catholic
1.09 km
Ormiston Public School
Elementary: Public
0.77 km
Fallingbrook Public School
Elementary: Public
1.29 km
St Matthew the Evangelist Catholic School
Elementary: Catholic
0.57 km
Glen Dhu Public School
Elementary: Public
0.86 km
Jack Miner Public School
Elementary: Public
1.41 km
ÉSC Saint-Charles-Garnier
Secondary: Catholic
2.00 km
All Saints Catholic Secondary School
Secondary: Catholic
1.87 km
Anderson Collegiate and Vocational Institute
Secondary: Public
2.27 km
Father Leo J Austin Catholic Secondary School
Secondary: Catholic
1.20 km
Donald A Wilson Secondary School
Secondary: Public
1.93 km
Sinclair Secondary School
Secondary: Public
1.99 km
-
Hobbs Park
28 Westport Dr, Whitby ON L1R 0J3 0.06km -
Whitby Soccer Dome
695 ROSSLAND Rd W, Whitby ON 2.02km -
E. A. Fairman park
2.18km
-
RBC Royal Bank
480 Taunton Rd E (Baldwin), Whitby ON L1N 5R5 1.77km -
RBC Royal Bank ATM
1545 Rossland Rd E, Whitby ON L1N 9Y5 1.91km -
RBC Royal Bank
307 Brock St S, Whitby ON L1N 4K3 2.79km














