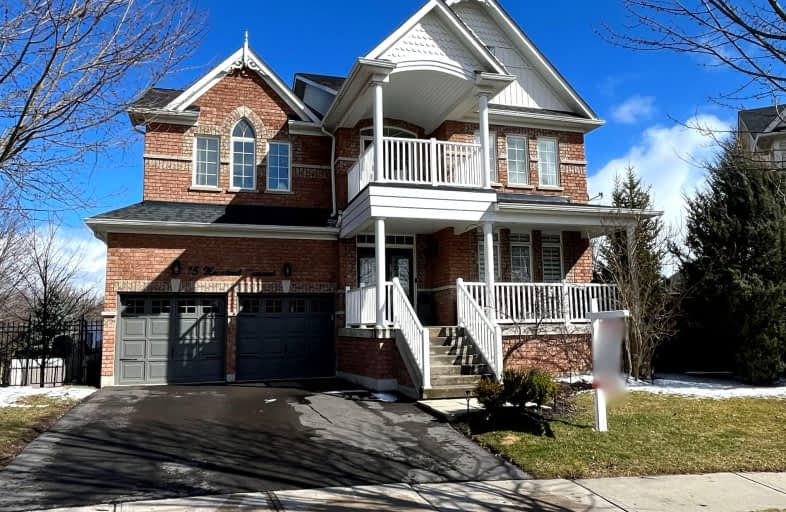
Car-Dependent
- Most errands require a car.
Some Transit
- Most errands require a car.
Somewhat Bikeable
- Almost all errands require a car.

St Leo Catholic School
Elementary: CatholicMeadowcrest Public School
Elementary: PublicSt John Paull II Catholic Elementary School
Elementary: CatholicWinchester Public School
Elementary: PublicBlair Ridge Public School
Elementary: PublicBrooklin Village Public School
Elementary: PublicFather Donald MacLellan Catholic Sec Sch Catholic School
Secondary: CatholicÉSC Saint-Charles-Garnier
Secondary: CatholicBrooklin High School
Secondary: PublicMonsignor Paul Dwyer Catholic High School
Secondary: CatholicFather Leo J Austin Catholic Secondary School
Secondary: CatholicSinclair Secondary School
Secondary: Public-
Brooklin Pub & Grill
15 Baldwin Street N, Brooklin, ON L1M 1A2 2.16km -
Piper Arms Pub Whitby
5 Winchester Road E, Whitby, ON L1M 2J7 2.24km -
The Canadian Brewhouse
2710 Simcoe Street North, Oshawa, ON L1L 0R1 2.77km
-
Tim Horton's
485 Winchester Road E, Whitby, ON L1M 1X5 0.98km -
The Station: Traditional European Bakery
72 Baldwin Street, Unit 103A, Brooklin, ON L1M 1A3 1.91km -
The Goodberry
55 Baldwin Street, Whitby, ON L1M 1A2 1.91km
-
Orangetheory Fitness Whitby
4071 Thickson Rd N, Whitby, ON L1R 2X3 4.74km -
LA Fitness
350 Taunton Road East, Whitby, ON L1R 0H4 4.9km -
Durham Ultimate Fitness Club
69 Taunton Road West, Oshawa, ON L1G 7B4 5.92km
-
IDA Windfields Pharmacy & Medical Centre
2620 Simcoe Street N, Unit 1, Oshawa, ON L1L 0R1 2.66km -
Shoppers Drug Mart
4081 Thickson Rd N, Whitby, ON L1R 2X3 4.74km -
Shoppers Drug Mart
300 Taunton Road E, Oshawa, ON L1G 7T4 6.6km
-
The Joint BBQ
615 Winchester Road E, Eldorado Golf Club, Whitby, ON L1M 1X7 0.77km -
Manhattin Kitchen & Eatery
200 Carnwith Drive E, Whitby, ON L1M 0A1 0.9km -
Domino's Pizza
200 Carnwith Drive E, Brooklin, ON L1M 0A1 0.9km
-
Costco Wholesale
100 Windfields Farm Drive E, Oshawa, ON L1L 0R8 3.3km -
Shoppers Drug Mart
4081 Thickson Rd N, Whitby, ON L1R 2X3 4.74km -
Dollar Tree
690 Taunton Rd E, Whitby, ON L1R 2K4 4.74km
-
FreshCo
5959 Baldwin Street S, Whitby, ON L1M 1T6 2.28km -
FreshCo
2650 Simcoe Street N, Oshawa, ON L1L 0R1 2.83km -
Metro
4111 Thickson Road N, Whitby, ON L1R 2X3 4.68km
-
Liquor Control Board of Ontario
74 Thickson Road S, Whitby, ON L1N 7T2 9.2km -
The Beer Store
200 Ritson Road N, Oshawa, ON L1H 5J8 9.26km -
LCBO
400 Gibb Street, Oshawa, ON L1J 0B2 10.03km
-
Esso
485 Winchester Road E, Whitby, ON L1M 1X5 1km -
Shell
3 Baldwin Street, Whitby, ON L1M 1A2 2.21km -
Esso
3309 Simcoe Street N, Oshawa, ON L1H 7K4 2.95km
-
Cineplex Odeon
1351 Grandview Street N, Oshawa, ON L1K 0G1 8.59km -
Regent Theatre
50 King Street E, Oshawa, ON L1H 1B3 9.68km -
Landmark Cinemas
75 Consumers Drive, Whitby, ON L1N 9S2 10.85km
-
Whitby Public Library
701 Rossland Road E, Whitby, ON L1N 8Y9 7.28km -
Oshawa Public Library, McLaughlin Branch
65 Bagot Street, Oshawa, ON L1H 1N2 9.8km -
Ontario Tech University
2000 Simcoe Street N, Oshawa, ON L1H 7K4 4.17km
-
Lakeridge Health
1 Hospital Court, Oshawa, ON L1G 2B9 9.11km -
Brooklin Medical
5959 Anderson Street, Suite 1A, Brooklin, ON L1M 2E9 1.16km -
IDA Windfields Pharmacy & Medical Centre
2620 Simcoe Street N, Unit 1, Oshawa, ON L1L 0R1 2.66km
-
Cachet Park
140 Cachet Blvd, Whitby ON 0.02km -
Vipond Park
100 Vipond Rd, Whitby ON L1M 1K8 2.71km -
Willow Park
50 Willow Park Dr, Whitby ON 7.05km
-
Localcoin Bitcoin ATM - Dryden Variety
3555 Thickson Rd N, Whitby ON L1R 2H1 5.88km -
RBC Royal Bank
714 Rossland Rd E (Garden), Whitby ON L1N 9L3 7.18km -
CIBC
1400 Clearbrook Dr, Oshawa ON L1K 2N7 7.29km
- 4 bath
- 4 bed
- 3000 sqft
305 Windfields Farm Drive West, Oshawa, Ontario • L1L 0M2 • Windfields
- 4 bath
- 4 bed
- 3000 sqft
280 Windfields Farm Drive W Drive, Oshawa, Ontario • L1L 0M3 • Windfields













