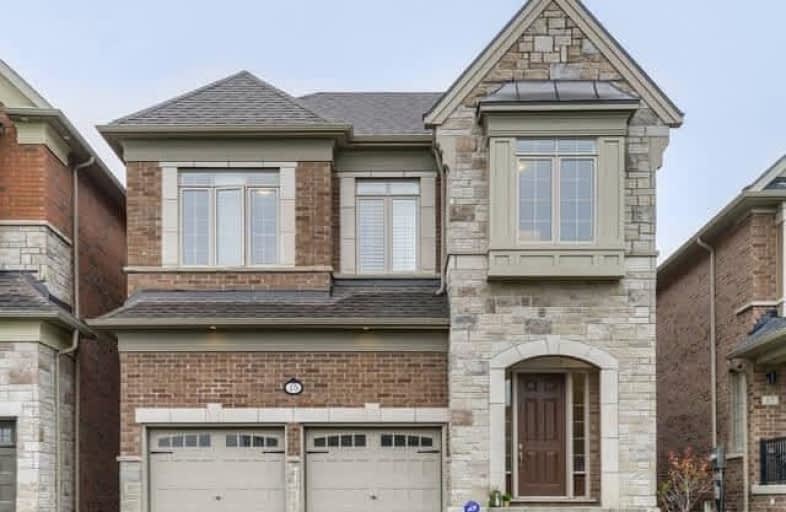
3D Walkthrough

ÉIC Saint-Charles-Garnier
Elementary: Catholic
1.19 km
St Luke the Evangelist Catholic School
Elementary: Catholic
1.51 km
Jack Miner Public School
Elementary: Public
1.40 km
Captain Michael VandenBos Public School
Elementary: Public
1.92 km
Williamsburg Public School
Elementary: Public
1.53 km
Robert Munsch Public School
Elementary: Public
0.96 km
ÉSC Saint-Charles-Garnier
Secondary: Catholic
1.19 km
Brooklin High School
Secondary: Public
5.46 km
All Saints Catholic Secondary School
Secondary: Catholic
2.51 km
Father Leo J Austin Catholic Secondary School
Secondary: Catholic
2.82 km
Donald A Wilson Secondary School
Secondary: Public
2.71 km
Sinclair Secondary School
Secondary: Public
2.64 km













