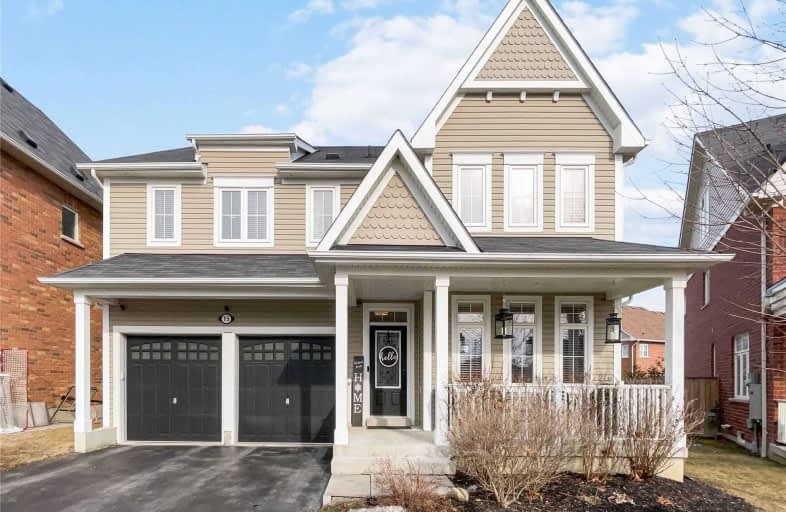
Video Tour

St Leo Catholic School
Elementary: Catholic
1.72 km
Meadowcrest Public School
Elementary: Public
1.10 km
St Bridget Catholic School
Elementary: Catholic
0.60 km
Winchester Public School
Elementary: Public
1.78 km
Brooklin Village Public School
Elementary: Public
1.63 km
Chris Hadfield P.S. (Elementary)
Elementary: Public
0.45 km
ÉSC Saint-Charles-Garnier
Secondary: Catholic
5.55 km
Brooklin High School
Secondary: Public
0.74 km
All Saints Catholic Secondary School
Secondary: Catholic
7.96 km
Father Leo J Austin Catholic Secondary School
Secondary: Catholic
6.67 km
Donald A Wilson Secondary School
Secondary: Public
8.16 km
Sinclair Secondary School
Secondary: Public
5.81 km







