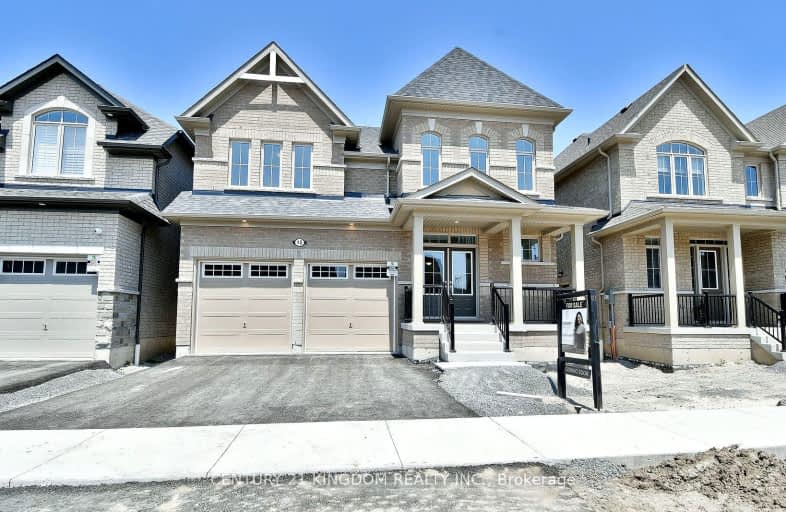Car-Dependent
- Almost all errands require a car.
0
/100
Some Transit
- Most errands require a car.
37
/100
Somewhat Bikeable
- Almost all errands require a car.
21
/100

All Saints Elementary Catholic School
Elementary: Catholic
1.62 km
Colonel J E Farewell Public School
Elementary: Public
1.79 km
St Luke the Evangelist Catholic School
Elementary: Catholic
1.34 km
Jack Miner Public School
Elementary: Public
2.15 km
Captain Michael VandenBos Public School
Elementary: Public
1.22 km
Williamsburg Public School
Elementary: Public
0.86 km
ÉSC Saint-Charles-Garnier
Secondary: Catholic
3.00 km
Henry Street High School
Secondary: Public
4.31 km
All Saints Catholic Secondary School
Secondary: Catholic
1.57 km
Donald A Wilson Secondary School
Secondary: Public
1.67 km
Notre Dame Catholic Secondary School
Secondary: Catholic
3.85 km
J Clarke Richardson Collegiate
Secondary: Public
3.82 km
-
Country Lane Park
Whitby ON 1.35km -
Whitby Soccer Dome
Whitby ON 1.71km -
Fallingbrook Park
4.16km
-
TD Canada Trust Branch and ATM
3050 Garden St, Whitby ON L1R 2G7 3.35km -
RBC Royal Bank
714 Rossland Rd E (Garden), Whitby ON L1N 9L3 3.67km -
TD Bank Financial Group
404 Dundas St W, Whitby ON L1N 2M7 3.77km














