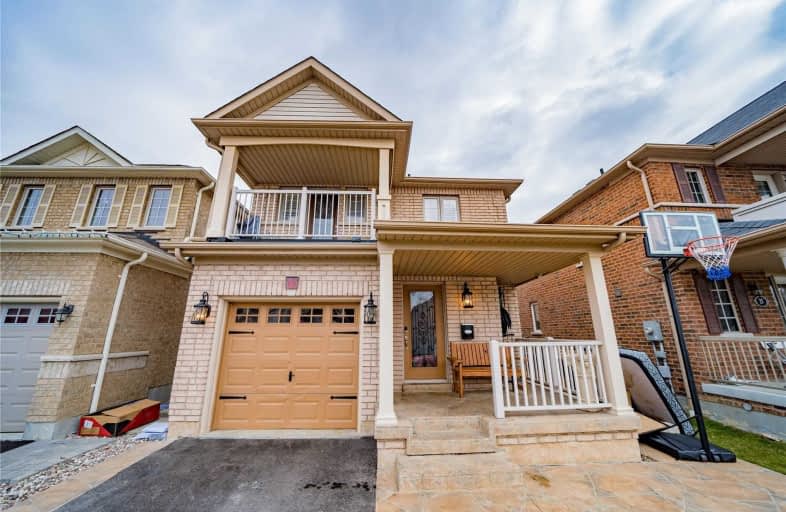
Video Tour

All Saints Elementary Catholic School
Elementary: Catholic
1.82 km
St Luke the Evangelist Catholic School
Elementary: Catholic
0.90 km
Jack Miner Public School
Elementary: Public
1.35 km
Captain Michael VandenBos Public School
Elementary: Public
1.22 km
Williamsburg Public School
Elementary: Public
0.65 km
Robert Munsch Public School
Elementary: Public
1.86 km
ÉSC Saint-Charles-Garnier
Secondary: Catholic
1.84 km
Henry Street High School
Secondary: Public
4.82 km
All Saints Catholic Secondary School
Secondary: Catholic
1.83 km
Father Leo J Austin Catholic Secondary School
Secondary: Catholic
3.17 km
Donald A Wilson Secondary School
Secondary: Public
2.03 km
Sinclair Secondary School
Secondary: Public
3.23 km










