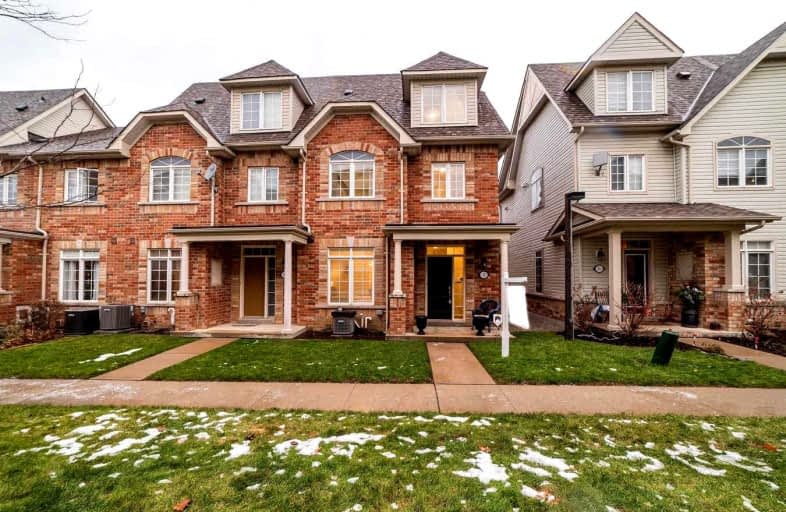
St Bernard Catholic School
Elementary: Catholic
1.16 km
Ormiston Public School
Elementary: Public
0.89 km
Fallingbrook Public School
Elementary: Public
1.38 km
St Matthew the Evangelist Catholic School
Elementary: Catholic
0.69 km
Glen Dhu Public School
Elementary: Public
0.83 km
Pringle Creek Public School
Elementary: Public
1.46 km
ÉSC Saint-Charles-Garnier
Secondary: Catholic
2.13 km
All Saints Catholic Secondary School
Secondary: Catholic
1.89 km
Anderson Collegiate and Vocational Institute
Secondary: Public
2.15 km
Father Leo J Austin Catholic Secondary School
Secondary: Catholic
1.26 km
Donald A Wilson Secondary School
Secondary: Public
1.94 km
Sinclair Secondary School
Secondary: Public
2.07 km














