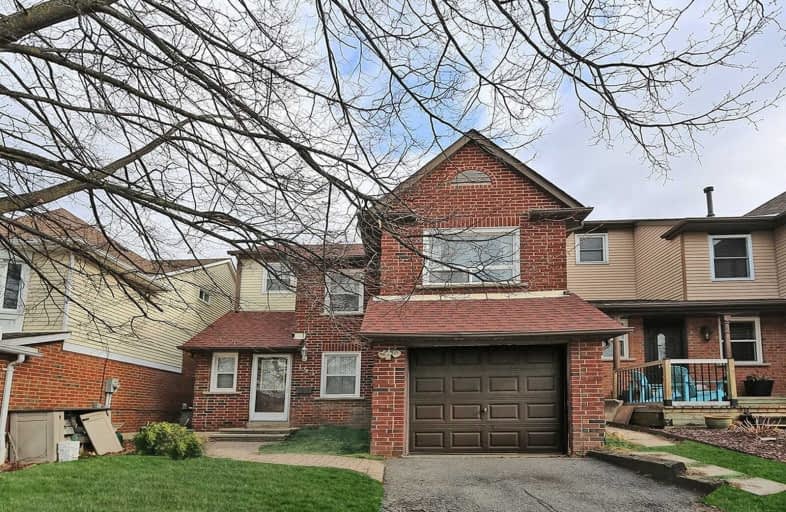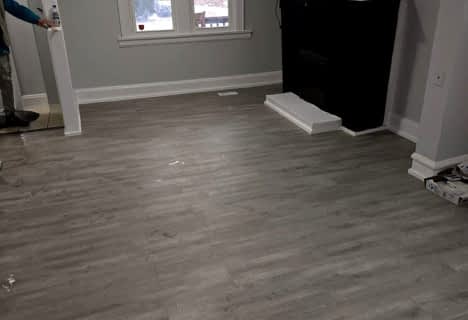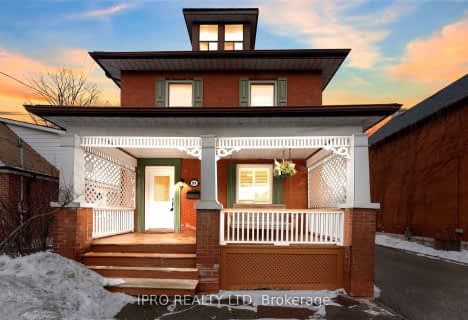
St Theresa Catholic School
Elementary: Catholic
1.49 km
St Paul Catholic School
Elementary: Catholic
1.96 km
Stephen G Saywell Public School
Elementary: Public
1.69 km
Dr Robert Thornton Public School
Elementary: Public
1.15 km
Waverly Public School
Elementary: Public
1.37 km
Bellwood Public School
Elementary: Public
0.63 km
DCE - Under 21 Collegiate Institute and Vocational School
Secondary: Public
3.26 km
Father Donald MacLellan Catholic Sec Sch Catholic School
Secondary: Catholic
2.84 km
Durham Alternative Secondary School
Secondary: Public
2.16 km
Monsignor Paul Dwyer Catholic High School
Secondary: Catholic
3.04 km
R S Mclaughlin Collegiate and Vocational Institute
Secondary: Public
2.70 km
Anderson Collegiate and Vocational Institute
Secondary: Public
1.75 km














