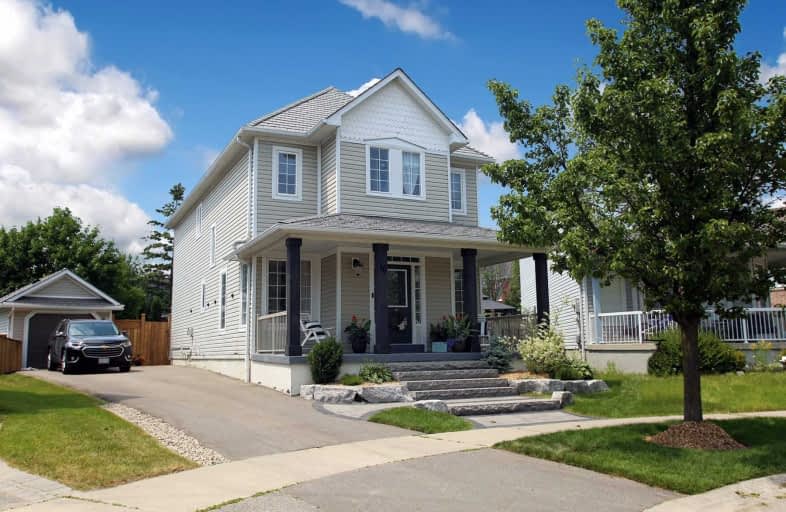
St Paul Catholic School
Elementary: Catholic
1.49 km
Stephen G Saywell Public School
Elementary: Public
1.96 km
Dr Robert Thornton Public School
Elementary: Public
2.34 km
Sir Samuel Steele Public School
Elementary: Public
0.61 km
John Dryden Public School
Elementary: Public
0.38 km
St Mark the Evangelist Catholic School
Elementary: Catholic
0.63 km
Father Donald MacLellan Catholic Sec Sch Catholic School
Secondary: Catholic
1.57 km
Monsignor Paul Dwyer Catholic High School
Secondary: Catholic
1.68 km
R S Mclaughlin Collegiate and Vocational Institute
Secondary: Public
2.00 km
Anderson Collegiate and Vocational Institute
Secondary: Public
3.21 km
Father Leo J Austin Catholic Secondary School
Secondary: Catholic
1.98 km
Sinclair Secondary School
Secondary: Public
2.14 km










