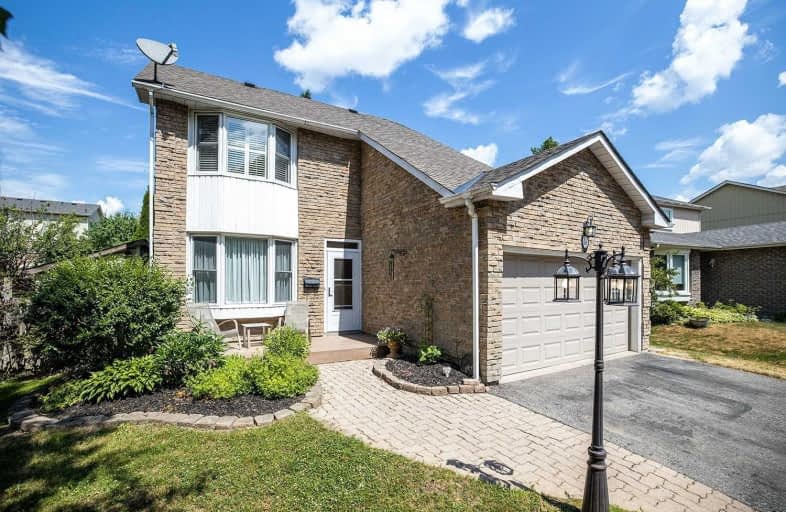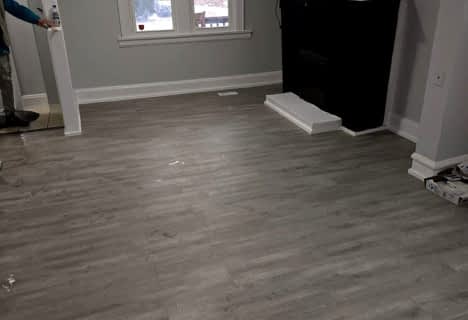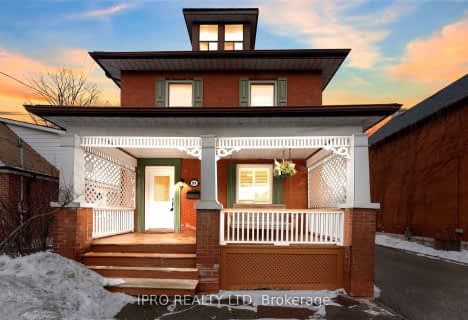
St Theresa Catholic School
Elementary: Catholic
1.26 km
St Paul Catholic School
Elementary: Catholic
2.18 km
Stephen G Saywell Public School
Elementary: Public
2.02 km
Dr Robert Thornton Public School
Elementary: Public
1.32 km
ÉÉC Jean-Paul II
Elementary: Catholic
1.55 km
Bellwood Public School
Elementary: Public
0.33 km
Father Donald MacLellan Catholic Sec Sch Catholic School
Secondary: Catholic
3.19 km
Durham Alternative Secondary School
Secondary: Public
2.55 km
Henry Street High School
Secondary: Public
3.22 km
Monsignor Paul Dwyer Catholic High School
Secondary: Catholic
3.39 km
R S Mclaughlin Collegiate and Vocational Institute
Secondary: Public
3.07 km
Anderson Collegiate and Vocational Institute
Secondary: Public
1.52 km














