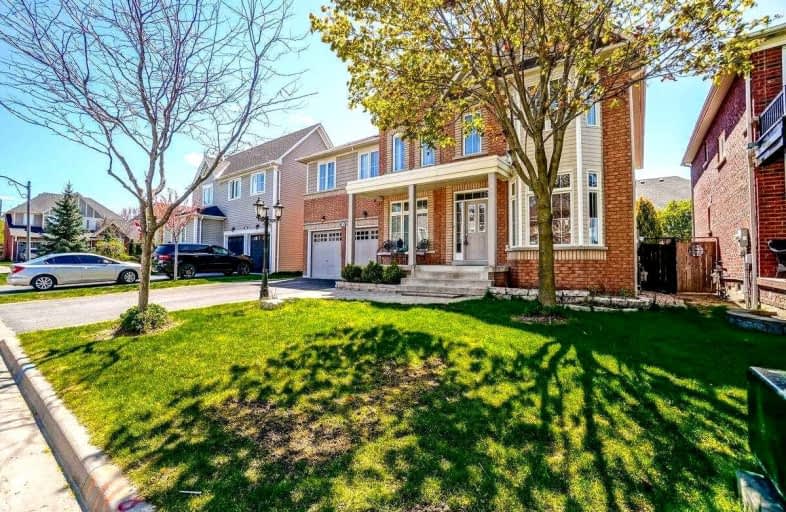Sold on Nov 18, 2021
Note: Property is not currently for sale or for rent.

-
Type: Detached
-
Style: 2-Storey
-
Size: 3000 sqft
-
Lot Size: 55.77 x 88.58 Feet
-
Age: No Data
-
Taxes: $8,367 per year
-
Days on Site: 13 Days
-
Added: Nov 05, 2021 (1 week on market)
-
Updated:
-
Last Checked: 3 months ago
-
MLS®#: E5424373
-
Listed By: Re/max real estate centre inc., brokerage
Absolutely Stunning!!!This Rare Layout Features Almost 3,320 Square Feet Of Quality Living Space**5 Bed & 4 Washrm**9' Ceilings On Main**Heated Salt Water Inground Pool(28'X15") With Safety Fences**Hot Tub With Gazebo**Gorgeous Staircase & Gleaming Hardwood Floors**Granite Floor On Kitchen, Foyer & Powder Rm**The Impressive Kitchen Features Extended Maple Cabinets, Granite Counter, Island & Pot Lights** Spacious Family Rm With Gas Fireplace**Upstairs Laundry.
Extras
Hardwood Flooring Throughout**Master Ensuite With Jacuzzi Tub**Crystal Chandeliers**Includes : All Appliances, All Window Coverings, Pool Equipments, Hot Tub(As Is). Gazebo**Furnace(2019), Cac(2016), Pool Pump (2018)**Minutes To Hwy 407&412
Property Details
Facts for 16 Vanguard Drive, Whitby
Status
Days on Market: 13
Last Status: Sold
Sold Date: Nov 18, 2021
Closed Date: Feb 23, 2022
Expiry Date: Jan 07, 2022
Sold Price: $1,520,000
Unavailable Date: Nov 18, 2021
Input Date: Nov 05, 2021
Prior LSC: Listing with no contract changes
Property
Status: Sale
Property Type: Detached
Style: 2-Storey
Size (sq ft): 3000
Area: Whitby
Community: Brooklin
Availability Date: Tba
Inside
Bedrooms: 5
Bathrooms: 4
Kitchens: 1
Rooms: 12
Den/Family Room: Yes
Air Conditioning: Central Air
Fireplace: Yes
Laundry Level: Upper
Washrooms: 4
Building
Basement: Full
Heat Type: Forced Air
Heat Source: Gas
Exterior: Brick
Water Supply: Municipal
Special Designation: Unknown
Parking
Driveway: Pvt Double
Garage Spaces: 2
Garage Type: Built-In
Covered Parking Spaces: 4
Total Parking Spaces: 6
Fees
Tax Year: 2021
Tax Legal Description: Lot 117, Plan 40M2244, Whitby
Taxes: $8,367
Highlights
Feature: Fenced Yard
Feature: Library
Feature: Park
Feature: Public Transit
Feature: Rec Centre
Feature: School
Land
Cross Street: Vipond & Montgomery
Municipality District: Whitby
Fronting On: West
Pool: Inground
Sewer: Sewers
Lot Depth: 88.58 Feet
Lot Frontage: 55.77 Feet
Additional Media
- Virtual Tour: https://unbranded.mediatours.ca/property/16-vanguard-drive-whitby/
Rooms
Room details for 16 Vanguard Drive, Whitby
| Type | Dimensions | Description |
|---|---|---|
| Living Main | 3.40 x 4.90 | Hardwood Floor, Pot Lights, Window |
| Dining Main | 3.40 x 4.40 | Hardwood Floor, Window |
| Office Main | 2.80 x 3.10 | Hardwood Floor, Window |
| Kitchen Main | 4.15 x 3.35 | Granite Floor, Stainless Steel Appl, Granite Counter |
| Breakfast Main | 3.57 x 4.48 | Granite Floor, Breakfast Bar, W/O To Pool |
| Family Main | 6.86 x 4.42 | Hardwood Floor, Gas Fireplace, Pot Lights |
| Prim Bdrm 2nd | 4.91 x 5.76 | Hardwood Floor, 5 Pc Ensuite, W/I Closet |
| 2nd Br 2nd | 6.55 x 4.42 | Hardwood Floor, Window |
| 3rd Br 2nd | 3.47 x 3.81 | Hardwood Floor, Window, W/I Closet |
| 4th Br 2nd | 4.36 x 3.56 | Hardwood Floor, 4 Pc Ensuite, Closet |
| 5th Br 2nd | 3.87 x 5.46 | Hardwood Floor, 4 Pc Ensuite, Closet |
| Laundry 2nd | 3.72 x 2.38 | Ceramic Floor |
| XXXXXXXX | XXX XX, XXXX |
XXXX XXX XXXX |
$X,XXX,XXX |
| XXX XX, XXXX |
XXXXXX XXX XXXX |
$X,XXX,XXX | |
| XXXXXXXX | XXX XX, XXXX |
XXXXXXXX XXX XXXX |
|
| XXX XX, XXXX |
XXXXXX XXX XXXX |
$X,XXX,XXX | |
| XXXXXXXX | XXX XX, XXXX |
XXXXXXX XXX XXXX |
|
| XXX XX, XXXX |
XXXXXX XXX XXXX |
$X,XXX,XXX | |
| XXXXXXXX | XXX XX, XXXX |
XXXXXXX XXX XXXX |
|
| XXX XX, XXXX |
XXXXXX XXX XXXX |
$X,XXX,XXX |
| XXXXXXXX XXXX | XXX XX, XXXX | $1,520,000 XXX XXXX |
| XXXXXXXX XXXXXX | XXX XX, XXXX | $1,399,900 XXX XXXX |
| XXXXXXXX XXXXXXXX | XXX XX, XXXX | XXX XXXX |
| XXXXXXXX XXXXXX | XXX XX, XXXX | $1,549,900 XXX XXXX |
| XXXXXXXX XXXXXXX | XXX XX, XXXX | XXX XXXX |
| XXXXXXXX XXXXXX | XXX XX, XXXX | $1,549,000 XXX XXXX |
| XXXXXXXX XXXXXXX | XXX XX, XXXX | XXX XXXX |
| XXXXXXXX XXXXXX | XXX XX, XXXX | $1,599,900 XXX XXXX |

St Leo Catholic School
Elementary: CatholicMeadowcrest Public School
Elementary: PublicSt Bridget Catholic School
Elementary: CatholicWinchester Public School
Elementary: PublicBrooklin Village Public School
Elementary: PublicChris Hadfield P.S. (Elementary)
Elementary: PublicÉSC Saint-Charles-Garnier
Secondary: CatholicBrooklin High School
Secondary: PublicAll Saints Catholic Secondary School
Secondary: CatholicFather Leo J Austin Catholic Secondary School
Secondary: CatholicDonald A Wilson Secondary School
Secondary: PublicSinclair Secondary School
Secondary: Public- 6 bath
- 5 bed
- 3500 sqft
71 Downey Drive, Whitby, Ontario • L1M 1J6 • Brooklin
- 4 bath
- 5 bed
- 3000 sqft
8 Nathan Avenue, Whitby, Ontario • L1M 1J3 • Brooklin




