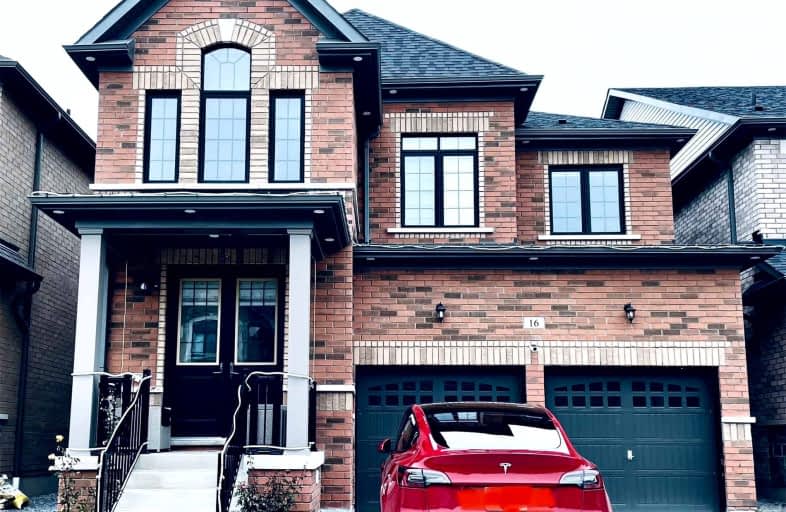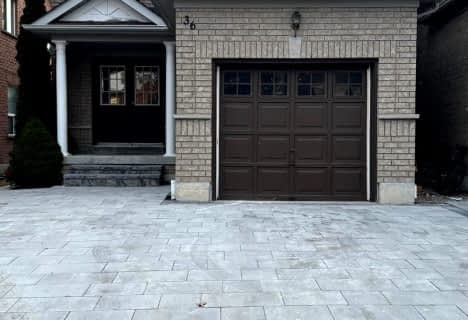Car-Dependent
- Almost all errands require a car.
22
/100
Some Transit
- Most errands require a car.
41
/100
Somewhat Bikeable
- Most errands require a car.
41
/100

All Saints Elementary Catholic School
Elementary: Catholic
2.14 km
Earl A Fairman Public School
Elementary: Public
1.54 km
St John the Evangelist Catholic School
Elementary: Catholic
1.05 km
St Marguerite d'Youville Catholic School
Elementary: Catholic
1.41 km
West Lynde Public School
Elementary: Public
1.34 km
Colonel J E Farewell Public School
Elementary: Public
1.10 km
ÉSC Saint-Charles-Garnier
Secondary: Catholic
4.66 km
Henry Street High School
Secondary: Public
1.93 km
All Saints Catholic Secondary School
Secondary: Catholic
2.06 km
Anderson Collegiate and Vocational Institute
Secondary: Public
3.69 km
Father Leo J Austin Catholic Secondary School
Secondary: Catholic
4.62 km
Donald A Wilson Secondary School
Secondary: Public
1.87 km
-
Otter Creek Park
Between Frost, Ormandy, Barrow & Habitant, Whitby ON 1.2km -
Whitby Soccer Dome
Whitby ON 1.73km -
Baycliffe Park
67 Baycliffe Dr, Whitby ON L1P 1W7 3km
-
Canmor Merchant Svc
600 Euclid St, Whitby ON L1N 5C2 1.77km -
BDC - Banque de Développement du Canada
400 Dundas St W, Whitby ON L1N 2M7 1.82km -
BMO Bank of Montreal
100 Nordeagle Ave, Whitby ON L1N 9S1 2km








