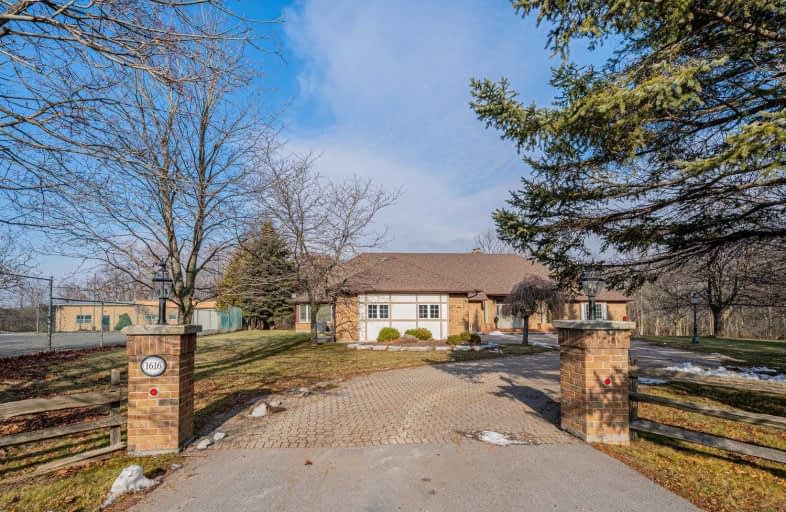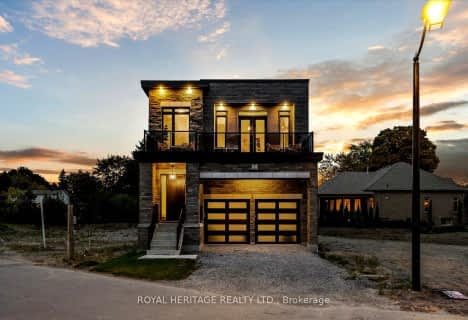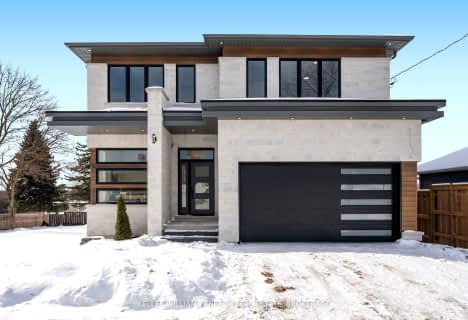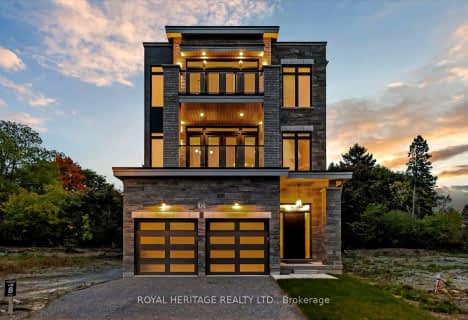
St John the Evangelist Catholic School
Elementary: Catholic
3.10 km
St Marguerite d'Youville Catholic School
Elementary: Catholic
2.63 km
West Lynde Public School
Elementary: Public
2.71 km
Colonel J E Farewell Public School
Elementary: Public
3.59 km
Whitby Shores P.S. Public School
Elementary: Public
1.95 km
Carruthers Creek Public School
Elementary: Public
2.89 km
Archbishop Denis O'Connor Catholic High School
Secondary: Catholic
3.65 km
Henry Street High School
Secondary: Public
3.14 km
All Saints Catholic Secondary School
Secondary: Catholic
4.59 km
Donald A Wilson Secondary School
Secondary: Public
4.40 km
Ajax High School
Secondary: Public
3.32 km
J Clarke Richardson Collegiate
Secondary: Public
5.31 km











