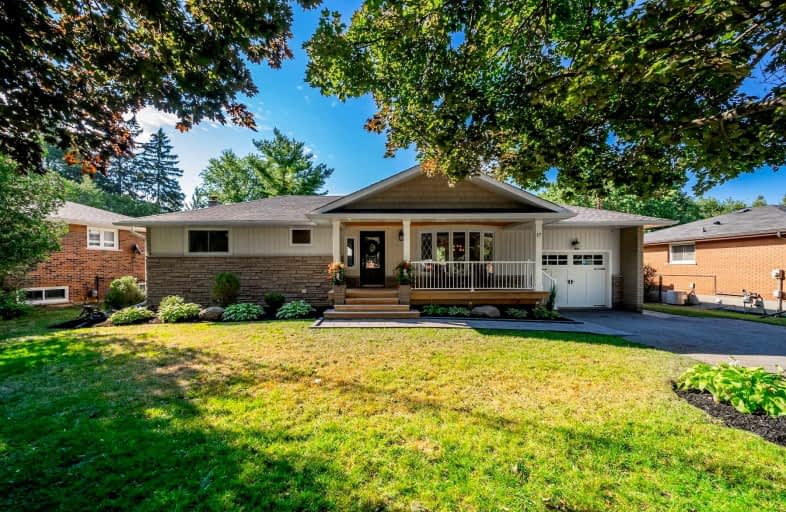
ÉIC Saint-Charles-Garnier
Elementary: Catholic
1.89 km
Meadowcrest Public School
Elementary: Public
2.64 km
Jack Miner Public School
Elementary: Public
2.96 km
Winchester Public School
Elementary: Public
3.15 km
Robert Munsch Public School
Elementary: Public
1.29 km
Chris Hadfield P.S. (Elementary)
Elementary: Public
3.20 km
ÉSC Saint-Charles-Garnier
Secondary: Catholic
1.90 km
Brooklin High School
Secondary: Public
3.50 km
All Saints Catholic Secondary School
Secondary: Catholic
4.36 km
Father Leo J Austin Catholic Secondary School
Secondary: Catholic
3.24 km
Donald A Wilson Secondary School
Secondary: Public
4.56 km
Sinclair Secondary School
Secondary: Public
2.52 km














