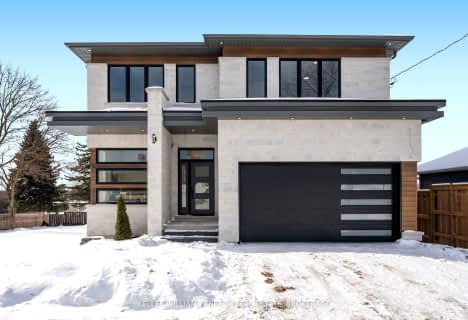
St Theresa Catholic School
Elementary: Catholic
1.48 km
Earl A Fairman Public School
Elementary: Public
1.16 km
C E Broughton Public School
Elementary: Public
1.12 km
Glen Dhu Public School
Elementary: Public
1.74 km
Pringle Creek Public School
Elementary: Public
0.85 km
Julie Payette
Elementary: Public
0.56 km
Henry Street High School
Secondary: Public
1.93 km
All Saints Catholic Secondary School
Secondary: Catholic
2.15 km
Anderson Collegiate and Vocational Institute
Secondary: Public
1.22 km
Father Leo J Austin Catholic Secondary School
Secondary: Catholic
2.48 km
Donald A Wilson Secondary School
Secondary: Public
2.06 km
Sinclair Secondary School
Secondary: Public
3.36 km












