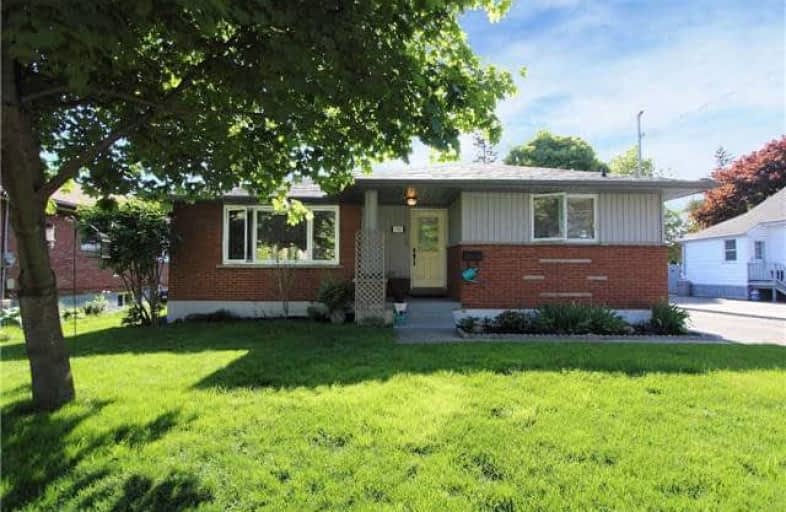Sold on Jun 05, 2018
Note: Property is not currently for sale or for rent.

-
Type: Detached
-
Style: Bungalow
-
Lot Size: 57 x 111 Feet
-
Age: No Data
-
Taxes: $4,735 per year
-
Days on Site: 5 Days
-
Added: Sep 07, 2019 (5 days on market)
-
Updated:
-
Last Checked: 2 months ago
-
MLS®#: E4145910
-
Listed By: Royal heritage realty ltd., brokerage
Ready For Summer! Spotless Upgraded Bungalow In Scenic Port Whitby With Beautiful Inground Pool! In-Law Suite With Separate Entrance! See Upgrade List! Walking Distance To Go Train! Steps To Lake, Waterfront Trails, Marina & Whitby Yacht Club! Close To Publi School, Shopping Plaza, Iriquois Sports Arena & Abilities Centre. Easy Access To Hwy 401 & Go Train. This Is A Gem! Don't Miss It!
Extras
Includes: All Appliances, Elfs Except As Excluded, Blinds. Excl:Electric Fp, Window Draperies & Rods, Bsmt Br Fan & Recroom Elf. Rec Wall Shelves & Front Hall Shelf, Tv & Mounts. See Upgrade List!!
Property Details
Facts for 1708 Dufferin Street, Whitby
Status
Days on Market: 5
Last Status: Sold
Sold Date: Jun 05, 2018
Closed Date: Aug 30, 2018
Expiry Date: Nov 22, 2018
Sold Price: $622,500
Unavailable Date: Jun 05, 2018
Input Date: May 31, 2018
Prior LSC: Listing with no contract changes
Property
Status: Sale
Property Type: Detached
Style: Bungalow
Area: Whitby
Community: Port Whitby
Availability Date: 60-90, Tba
Inside
Bedrooms: 3
Bedrooms Plus: 1
Bathrooms: 2
Kitchens: 1
Kitchens Plus: 1
Rooms: 5
Den/Family Room: No
Air Conditioning: Central Air
Fireplace: No
Washrooms: 2
Building
Basement: Finished
Basement 2: Sep Entrance
Heat Type: Forced Air
Heat Source: Gas
Exterior: Brick
Exterior: Vinyl Siding
Water Supply: Municipal
Special Designation: Unknown
Parking
Driveway: Private
Garage Type: None
Covered Parking Spaces: 3
Total Parking Spaces: 3
Fees
Tax Year: 2017
Tax Legal Description: Pt Lt 8 Blk 1, Pl H50035 Whitby; Pt Lt 9 Blk 1*
Taxes: $4,735
Highlights
Feature: Fenced Yard
Feature: Hospital
Feature: Marina
Feature: Park
Feature: Public Transit
Feature: Rec Centre
Land
Cross Street: Dufferin % Victoria
Municipality District: Whitby
Fronting On: West
Pool: Inground
Sewer: Sewers
Lot Depth: 111 Feet
Lot Frontage: 57 Feet
Additional Media
- Virtual Tour: https://video214.com/play/RYStJZQf00cf5i5NE7pwSQ/s/dark
Rooms
Room details for 1708 Dufferin Street, Whitby
| Type | Dimensions | Description |
|---|---|---|
| Living Ground | 4.01 x 7.06 | Hardwood Floor, Crown Moulding, Large Window |
| Dining Ground | 4.01 x 7.06 | Hardwood Floor, Crown Moulding, Combined W/Living |
| Kitchen Ground | 3.35 x 3.96 | Ceramic Floor, Renovated, Granite Counter |
| Master Ground | 3.00 x 3.96 | Hardwood Floor, Ceiling Fan, Large Closet |
| 2nd Br Ground | 2.96 x 2.97 | Hardwood Floor, W/O To Deck, Ceiling Fan |
| 3rd Br Ground | 3.30 x 4.04 | Hardwood Floor, Track Lights |
| Laundry Bsmt | 3.17 x 3.86 | Concrete Floor, Window |
| Kitchen Bsmt | 3.58 x 3.89 | Linoleum, Eat-In Kitchen, Window |
| Rec Bsmt | 3.78 x 4.09 | Linoleum, Window, W/I Closet |
| 4th Br Bsmt | 2.74 x 3.78 | Linoleum, Window |
| XXXXXXXX | XXX XX, XXXX |
XXXX XXX XXXX |
$XXX,XXX |
| XXX XX, XXXX |
XXXXXX XXX XXXX |
$XXX,XXX |
| XXXXXXXX XXXX | XXX XX, XXXX | $622,500 XXX XXXX |
| XXXXXXXX XXXXXX | XXX XX, XXXX | $599,900 XXX XXXX |

St Marguerite d'Youville Catholic School
Elementary: CatholicÉÉC Jean-Paul II
Elementary: CatholicWest Lynde Public School
Elementary: PublicSir William Stephenson Public School
Elementary: PublicWhitby Shores P.S. Public School
Elementary: PublicJulie Payette
Elementary: PublicHenry Street High School
Secondary: PublicAll Saints Catholic Secondary School
Secondary: CatholicAnderson Collegiate and Vocational Institute
Secondary: PublicFather Leo J Austin Catholic Secondary School
Secondary: CatholicDonald A Wilson Secondary School
Secondary: PublicSinclair Secondary School
Secondary: Public

