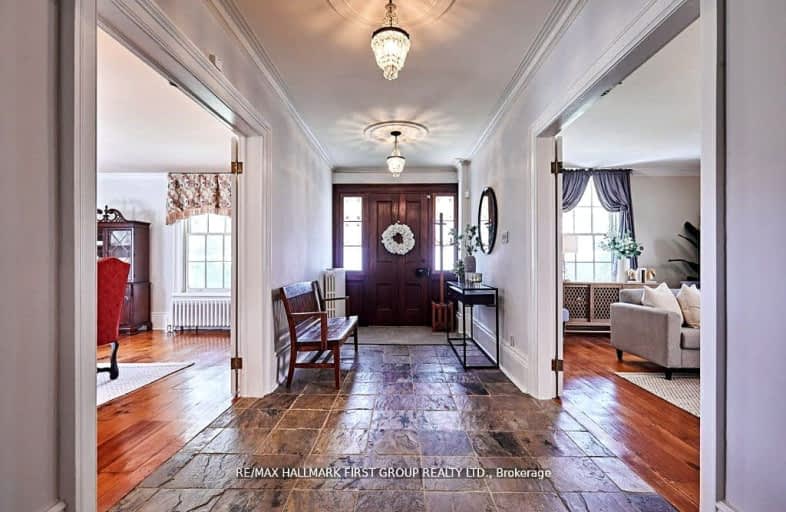Car-Dependent
- Most errands require a car.
Some Transit
- Most errands require a car.
Bikeable
- Some errands can be accomplished on bike.

St Marguerite d'Youville Catholic School
Elementary: CatholicÉÉC Jean-Paul II
Elementary: CatholicWest Lynde Public School
Elementary: PublicSir William Stephenson Public School
Elementary: PublicWhitby Shores P.S. Public School
Elementary: PublicJulie Payette
Elementary: PublicHenry Street High School
Secondary: PublicAll Saints Catholic Secondary School
Secondary: CatholicAnderson Collegiate and Vocational Institute
Secondary: PublicFather Leo J Austin Catholic Secondary School
Secondary: CatholicDonald A Wilson Secondary School
Secondary: PublicSinclair Secondary School
Secondary: Public-
Town Pump House
269 Water Street, Whitby, ON L1N 0G5 0.9km -
Kelseys Original Roadhouse
195 Consumers Drive, Whitby, ON L1N 1C4 0.99km -
The Royal Oak
617 Victoria Street W, Whitby, ON L1N 0E4 1.06km
-
Mr. Puffs
185 Consumers Drive, Whitby, ON L1N 1C4 0.95km -
Tim Hortons
1 Paisley Ct, Whitby, ON L1N 9L2 0.98km -
Tim Hortons
601 Victoria Street, Whitby, ON L1N 0E4 1.11km
-
GoodLife Fitness
75 Consumers Dr, Whitby, ON L1N 2C2 1.94km -
Crunch Fitness
1629 Victoria Street E, Whitby, ON L1N 9W4 2.43km -
Durham Ultimate Fitness Club
725 Bloor Street West, Oshawa, ON L1J 5Y6 4.33km
-
I.D.A. - Jerry's Drug Warehouse
223 Brock St N, Whitby, ON L1N 4N6 2.78km -
Shoppers Drug Mart
910 Dundas Street W, Whitby, ON L1P 1P7 3.21km -
Shoppers Drug Mart
1801 Dundas Street E, Whitby, ON L1N 2L3 3.77km
-
The Lake Grill
1628 Brock Street S, Whitby, ON L1N 4M4 0.26km -
Harvey's
175 Consumers Drive, Whitby, ON L1N 1C4 0.91km -
Swiss Chalet Rotisserie & Grill
175 Consumers Drive, Whitby, ON L1N 1C4 1km
-
Whitby Mall
1615 Dundas Street E, Whitby, ON L1N 7G3 3.32km -
Oshawa Centre
419 King Street West, Oshawa, ON L1J 2K5 5.63km -
Canadian Tire
155 Consumers Drive, Whitby, ON L1N 1C4 1km
-
Metro
619 Victoria Street W, Whitby, ON L1N 0E4 1.22km -
The Grocery Outlet
100 Sunray Street, Whitby, ON L1N 8Y3 2.1km -
Freshco
350 Brock Street S, Whitby, ON L1N 4K4 2.13km
-
LCBO
629 Victoria Street W, Whitby, ON L1N 0E4 1.27km -
Liquor Control Board of Ontario
74 Thickson Road S, Whitby, ON L1N 7T2 3.22km -
LCBO
400 Gibb Street, Oshawa, ON L1J 0B2 5.42km
-
Petro-Canada
1 Paisley Court, Whitby, ON L1N 9L2 1.02km -
Air Solutions
1380 Hopkins Street, Whitby, ON L1N 2C3 1.9km -
Fireplace Plus
900 Hopkins Street, Unit 1, Whitby, ON L1N 6A9 2.04km
-
Landmark Cinemas
75 Consumers Drive, Whitby, ON L1N 9S2 1.78km -
Cineplex Odeon
248 Kingston Road E, Ajax, ON L1S 1G1 6.42km -
Regent Theatre
50 King Street E, Oshawa, ON L1H 1B3 7.05km
-
Whitby Public Library
405 Dundas Street W, Whitby, ON L1N 6A1 2.49km -
Whitby Public Library
701 Rossland Road E, Whitby, ON L1N 8Y9 4.59km -
Oshawa Public Library, McLaughlin Branch
65 Bagot Street, Oshawa, ON L1H 1N2 6.64km
-
Ontario Shores Centre for Mental Health Sciences
700 Gordon Street, Whitby, ON L1N 5S9 1.66km -
Lakeridge Health
1 Hospital Court, Oshawa, ON L1G 2B9 6.61km -
Lakeridge Health Ajax Pickering Hospital
580 Harwood Avenue S, Ajax, ON L1S 2J4 7.32km
-
Kiwanis Heydenshore Park
Whitby ON L1N 0C1 1.21km -
Rotary Centennial Park
Whitby ON 1.58km -
Peel Park
Burns St (Athol St), Whitby ON 1.65km
-
CoinFlip Bitcoin ATM
300 Dundas St E, Whitby ON L1N 2J1 2.53km -
TD Bank Financial Group
404 Dundas St W, Whitby ON L1N 2M7 2.57km -
Manulife Bank
20 Jamieson Cres, Whitby ON L1R 1T9 5.45km
- 3 bath
- 4 bed
- 2000 sqft
301 Kendalwood Road, Whitby, Ontario • L1N 2G2 • Blue Grass Meadows












