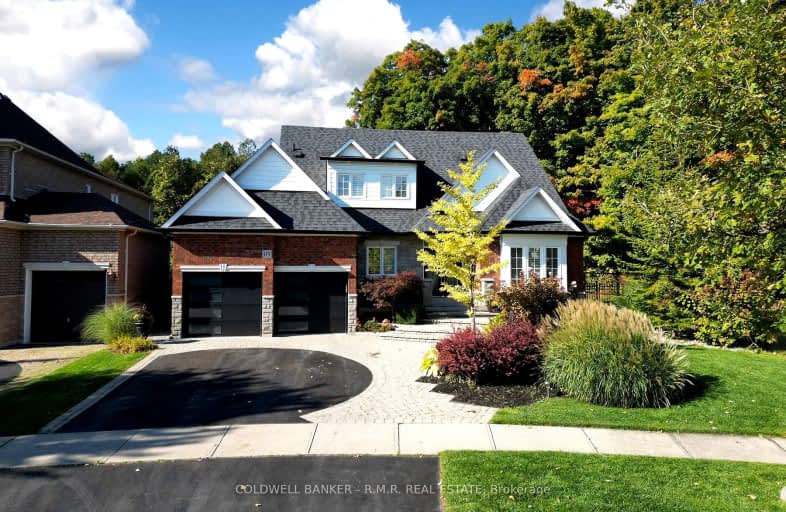Car-Dependent
- Most errands require a car.
Some Transit
- Most errands require a car.
Somewhat Bikeable
- Most errands require a car.

ÉIC Saint-Charles-Garnier
Elementary: CatholicSt Luke the Evangelist Catholic School
Elementary: CatholicJack Miner Public School
Elementary: PublicCaptain Michael VandenBos Public School
Elementary: PublicWilliamsburg Public School
Elementary: PublicRobert Munsch Public School
Elementary: PublicÉSC Saint-Charles-Garnier
Secondary: CatholicBrooklin High School
Secondary: PublicAll Saints Catholic Secondary School
Secondary: CatholicFather Leo J Austin Catholic Secondary School
Secondary: CatholicDonald A Wilson Secondary School
Secondary: PublicSinclair Secondary School
Secondary: Public-
Country Lane Park
Whitby ON 2.07km -
Baycliffe Park
67 Baycliffe Dr, Whitby ON L1P 1W7 2.37km -
Hobbs Park
28 Westport Dr, Whitby ON L1R 0J3 2.92km
-
RBC Royal Bank
480 Taunton Rd E (Baldwin), Whitby ON L1N 5R5 1.15km -
CIBC
308 Taunton Rd E, Whitby ON L1R 0H4 1.76km -
Localcoin Bitcoin ATM - Anderson Jug City
728 Anderson St, Whitby ON L1N 3V6 4.41km
- 5 bath
- 4 bed
- 2500 sqft
59 ROBERT ATTERSLEY Drive, Whitby, Ontario • L1R 0B6 • Taunton North
- 4 bath
- 4 bed
- 2000 sqft
43 Sleepy Hollow Place, Whitby, Ontario • L1R 0E6 • Taunton North














