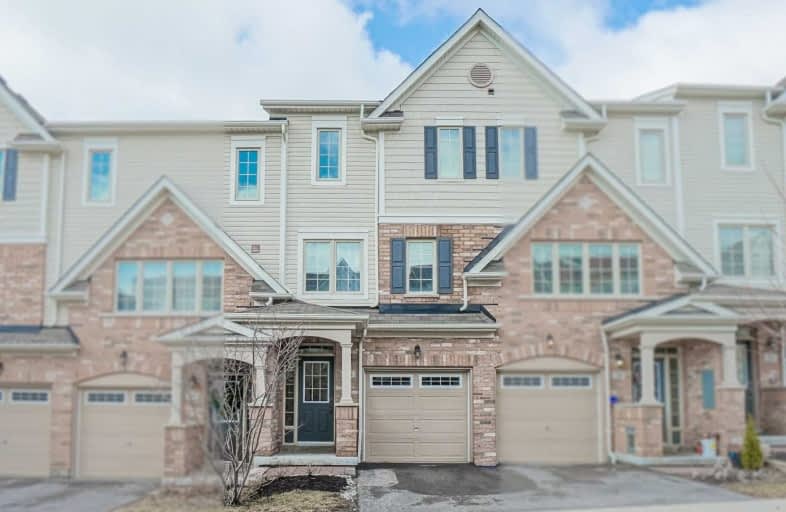Sold on Apr 15, 2019
Note: Property is not currently for sale or for rent.

-
Type: Att/Row/Twnhouse
-
Style: 3-Storey
-
Lot Size: 16.08 x 98.1 Feet
-
Age: No Data
-
Taxes: $3,714 per year
-
Days on Site: 5 Days
-
Added: Sep 07, 2019 (5 days on market)
-
Updated:
-
Last Checked: 2 months ago
-
MLS®#: E4410057
-
Listed By: Homelife landmark realty inc., brokerage
Gorgeous Spacious 3 Years Old 3-Storey Townhome.3 Bedrooms, 2 Washrooms, Finished W/O Basement With Garage Access. Hardwood Flooring Through Out Living And Dining, Large Windows With A Lot Of Natural Light. Granite Counter-Tops, Oak Veneer Cabinetry. Beautiful View From Master Bedroom & Kitchen. Located Close To Shopping, Grocery, Transit, Minutes To Hwy401.
Extras
Existing Fridge, Stove, Exhausted Fan, Dishwasher, Washer, Dryer. All Electric Light Fixtures.
Property Details
Facts for 18 Benjamin Way, Whitby
Status
Days on Market: 5
Last Status: Sold
Sold Date: Apr 15, 2019
Closed Date: Jun 13, 2019
Expiry Date: Jul 09, 2019
Sold Price: $515,000
Unavailable Date: Apr 15, 2019
Input Date: Apr 10, 2019
Property
Status: Sale
Property Type: Att/Row/Twnhouse
Style: 3-Storey
Area: Whitby
Community: Blue Grass Meadows
Availability Date: Tba
Inside
Bedrooms: 3
Bathrooms: 2
Kitchens: 1
Rooms: 6
Den/Family Room: No
Air Conditioning: Central Air
Fireplace: Yes
Washrooms: 2
Building
Basement: Fin W/O
Heat Type: Forced Air
Heat Source: Gas
Exterior: Alum Siding
Exterior: Brick
Water Supply: Municipal
Special Designation: Unknown
Parking
Driveway: Private
Garage Spaces: 1
Garage Type: Built-In
Covered Parking Spaces: 1
Total Parking Spaces: 2
Fees
Tax Year: 2019
Tax Legal Description: Plan 40M2428 Pt Blk 64 Rp 40R28797 Parts 66 127 An
Taxes: $3,714
Highlights
Feature: Fenced Yard
Feature: Library
Feature: Park
Feature: Public Transit
Feature: School
Land
Cross Street: Thickson Rd. S./Dund
Municipality District: Whitby
Fronting On: West
Pool: None
Sewer: Sewers
Lot Depth: 98.1 Feet
Lot Frontage: 16.08 Feet
Additional Media
- Virtual Tour: https://uniquevtour.com/vtour/18-benjamin-way-whitby-on
Rooms
Room details for 18 Benjamin Way, Whitby
| Type | Dimensions | Description |
|---|---|---|
| Living Main | 4.50 x 4.75 | Large Window, Combined W/Dining, Hardwood Floor |
| Dining Main | 4.50 x 4.75 | Combined W/Living, Hardwood Floor |
| Kitchen Main | 2.77 x 4.56 | Granite Counter, Juliette Balcony |
| Master Upper | 3.01 x 3.90 | Semi Ensuite, His/Hers Closets, Hardwood Floor |
| 2nd Br Upper | 2.83 x 4.48 | Window, Closet, Hardwood Floor |
| 3rd Br Upper | 2.80 x 2.50 | Window, Closet, Hardwood Floor |
| Rec Bsmt | 1.25 x 4.02 | W/O To Yard, Laminate, Double Doors |
| XXXXXXXX | XXX XX, XXXX |
XXXX XXX XXXX |
$XXX,XXX |
| XXX XX, XXXX |
XXXXXX XXX XXXX |
$XXX,XXX | |
| XXXXXXXX | XXX XX, XXXX |
XXXX XXX XXXX |
$XXX,XXX |
| XXX XX, XXXX |
XXXXXX XXX XXXX |
$XXX,XXX | |
| XXXXXXXX | XXX XX, XXXX |
XXXX XXX XXXX |
$XXX,XXX |
| XXX XX, XXXX |
XXXXXX XXX XXXX |
$XXX,XXX | |
| XXXXXXXX | XXX XX, XXXX |
XXXXXXX XXX XXXX |
|
| XXX XX, XXXX |
XXXXXX XXX XXXX |
$XXX,XXX | |
| XXXXXXXX | XXX XX, XXXX |
XXXXXXX XXX XXXX |
|
| XXX XX, XXXX |
XXXXXX XXX XXXX |
$XXX,XXX |
| XXXXXXXX XXXX | XXX XX, XXXX | $515,000 XXX XXXX |
| XXXXXXXX XXXXXX | XXX XX, XXXX | $499,900 XXX XXXX |
| XXXXXXXX XXXX | XXX XX, XXXX | $499,000 XXX XXXX |
| XXXXXXXX XXXXXX | XXX XX, XXXX | $499,900 XXX XXXX |
| XXXXXXXX XXXX | XXX XX, XXXX | $332,500 XXX XXXX |
| XXXXXXXX XXXXXX | XXX XX, XXXX | $339,900 XXX XXXX |
| XXXXXXXX XXXXXXX | XXX XX, XXXX | XXX XXXX |
| XXXXXXXX XXXXXX | XXX XX, XXXX | $339,900 XXX XXXX |
| XXXXXXXX XXXXXXX | XXX XX, XXXX | XXX XXXX |
| XXXXXXXX XXXXXX | XXX XX, XXXX | $349,900 XXX XXXX |

St Theresa Catholic School
Elementary: CatholicDr Robert Thornton Public School
Elementary: PublicÉÉC Jean-Paul II
Elementary: CatholicC E Broughton Public School
Elementary: PublicBellwood Public School
Elementary: PublicPringle Creek Public School
Elementary: PublicFather Donald MacLellan Catholic Sec Sch Catholic School
Secondary: CatholicHenry Street High School
Secondary: PublicMonsignor Paul Dwyer Catholic High School
Secondary: CatholicR S Mclaughlin Collegiate and Vocational Institute
Secondary: PublicAnderson Collegiate and Vocational Institute
Secondary: PublicFather Leo J Austin Catholic Secondary School
Secondary: Catholic

