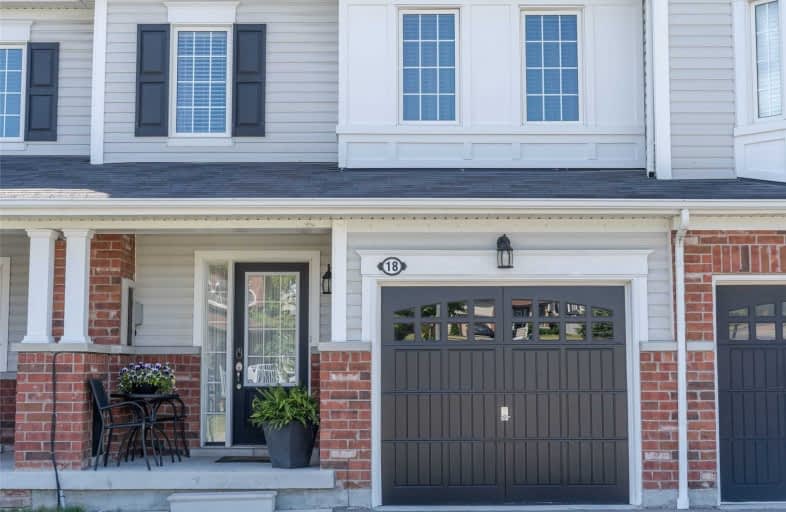
St Theresa Catholic School
Elementary: Catholic
0.55 km
Dr Robert Thornton Public School
Elementary: Public
1.52 km
ÉÉC Jean-Paul II
Elementary: Catholic
0.74 km
C E Broughton Public School
Elementary: Public
0.78 km
Bellwood Public School
Elementary: Public
1.05 km
Pringle Creek Public School
Elementary: Public
1.47 km
Father Donald MacLellan Catholic Sec Sch Catholic School
Secondary: Catholic
3.61 km
Henry Street High School
Secondary: Public
2.37 km
Monsignor Paul Dwyer Catholic High School
Secondary: Catholic
3.83 km
R S Mclaughlin Collegiate and Vocational Institute
Secondary: Public
3.59 km
Anderson Collegiate and Vocational Institute
Secondary: Public
0.77 km
Father Leo J Austin Catholic Secondary School
Secondary: Catholic
3.63 km






