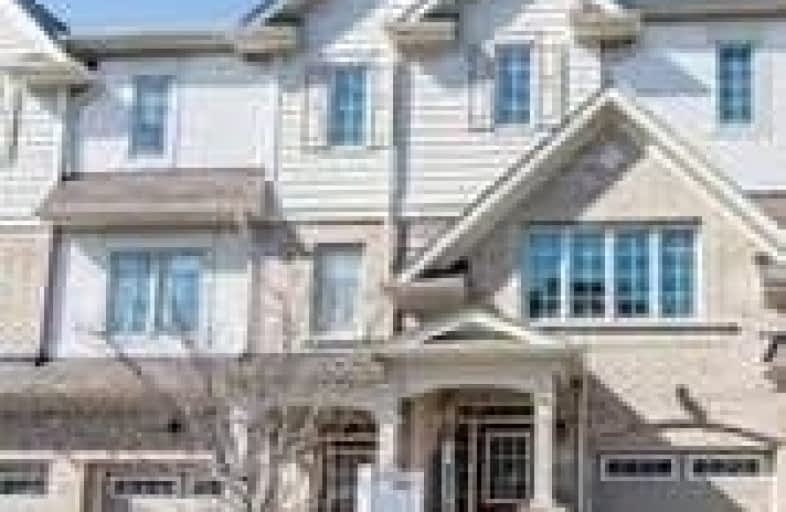Sold on Apr 15, 2019
Note: Property is not currently for sale or for rent.

-
Type: Att/Row/Twnhouse
-
Style: 3-Storey
-
Size: 1500 sqft
-
Lot Size: 16.08 x 84.97 Feet
-
Age: 0-5 years
-
Taxes: $3,903 per year
-
Days on Site: 17 Days
-
Added: Mar 29, 2019 (2 weeks on market)
-
Updated:
-
Last Checked: 1 month ago
-
MLS®#: E4397238
-
Listed By: Re/max jazz inc., brokerage
This Beautifully Appointed Freehold, Whitby Townhome Is Upgraded W/Premium Finishes, Finished Top To Bottom & Move-In Ready. This Home Checks All The Boxes! Eat-In Kit W/Granite Counters, Undermount Sink, Dark Espresso Cabinets, Frigidaire Ss Appls, & Pantry. Combined Lr/Dr W/Gorgeous Hrdwd Flrs, 3 Bdrms, Master W/Ens, 3rd Flr Laundry, Fin. Recrm That Could Also Be Another Bdrm W/ W/O To Patio, Professionally Painted, Access To Grg W/Door Opener, 2 Remotes &
Extras
Keypad. Located In A Desirable Whitby Location W/In Mins To 401, Transit & All Major Amenities. Ss Fridge, Stove, Dishwasher, O/H Microwave, Washer & Dryer. Hwt Rental. Excl: Baby Gates (To Be Removed Before Closing) & Drapery In Baby Rm.
Property Details
Facts for 18 Magpie Way, Whitby
Status
Days on Market: 17
Last Status: Sold
Sold Date: Apr 15, 2019
Closed Date: Jun 24, 2019
Expiry Date: Aug 31, 2019
Sold Price: $539,000
Unavailable Date: Apr 15, 2019
Input Date: Mar 29, 2019
Property
Status: Sale
Property Type: Att/Row/Twnhouse
Style: 3-Storey
Size (sq ft): 1500
Age: 0-5
Area: Whitby
Community: Blue Grass Meadows
Availability Date: Tba
Inside
Bedrooms: 3
Bedrooms Plus: 1
Bathrooms: 3
Kitchens: 1
Rooms: 6
Den/Family Room: Yes
Air Conditioning: Central Air
Fireplace: No
Washrooms: 3
Utilities
Electricity: Yes
Gas: Yes
Cable: Yes
Telephone: Yes
Building
Basement: Fin W/O
Heat Type: Forced Air
Heat Source: Gas
Exterior: Brick Front
Energy Certificate: N
Green Verification Status: N
Water Supply: Municipal
Special Designation: Unknown
Parking
Driveway: Private
Garage Spaces: 1
Garage Type: Attached
Covered Parking Spaces: 1
Fees
Tax Year: 2018
Tax Legal Description: Plan 40M2428 Pt Blk 64 Rp 40R28797 Part 33
Taxes: $3,903
Highlights
Feature: Park
Feature: Public Transit
Feature: School
Land
Cross Street: Thickson/Nichol
Municipality District: Whitby
Fronting On: West
Pool: None
Sewer: Sewers
Lot Depth: 84.97 Feet
Lot Frontage: 16.08 Feet
Acres: < .50
Additional Media
- Virtual Tour: https://idx.imprev.net/03782F07/65/115565/20897154/
Rooms
Room details for 18 Magpie Way, Whitby
| Type | Dimensions | Description |
|---|---|---|
| Kitchen Main | 3.94 x 4.55 | Eat-In Kitchen, Granite Counter, Stainless Steel Ap |
| Living Main | 4.62 x 7.04 | Hardwood Floor, Combined W/Dining, Large Window |
| Dining Main | 4.62 x 7.04 | Hardwood Floor, Combined W/Living |
| Master Upper | 3.07 x 3.89 | Broadloom, His/Hers Closets, 3 Pc Ensuite |
| 2nd Br Upper | 2.46 x 4.37 | Broadloom, Closet, Irregular Rm |
| 3rd Br Upper | 2.72 x 3.25 | Broadloom, Closet |
| Laundry Upper | - | Double Doors, Ceramic Floor, Linen Closet |
| Family Lower | 3.15 x 4.70 | W/O To Patio, Access To Garage |
| XXXXXXXX | XXX XX, XXXX |
XXXX XXX XXXX |
$XXX,XXX |
| XXX XX, XXXX |
XXXXXX XXX XXXX |
$XXX,XXX | |
| XXXXXXXX | XXX XX, XXXX |
XXXX XXX XXXX |
$XXX,XXX |
| XXX XX, XXXX |
XXXXXX XXX XXXX |
$XXX,XXX |
| XXXXXXXX XXXX | XXX XX, XXXX | $662,000 XXX XXXX |
| XXXXXXXX XXXXXX | XXX XX, XXXX | $589,000 XXX XXXX |
| XXXXXXXX XXXX | XXX XX, XXXX | $539,000 XXX XXXX |
| XXXXXXXX XXXXXX | XXX XX, XXXX | $544,900 XXX XXXX |

St Theresa Catholic School
Elementary: CatholicDr Robert Thornton Public School
Elementary: PublicÉÉC Jean-Paul II
Elementary: CatholicC E Broughton Public School
Elementary: PublicBellwood Public School
Elementary: PublicPringle Creek Public School
Elementary: PublicFather Donald MacLellan Catholic Sec Sch Catholic School
Secondary: CatholicHenry Street High School
Secondary: PublicMonsignor Paul Dwyer Catholic High School
Secondary: CatholicR S Mclaughlin Collegiate and Vocational Institute
Secondary: PublicAnderson Collegiate and Vocational Institute
Secondary: PublicFather Leo J Austin Catholic Secondary School
Secondary: Catholic

