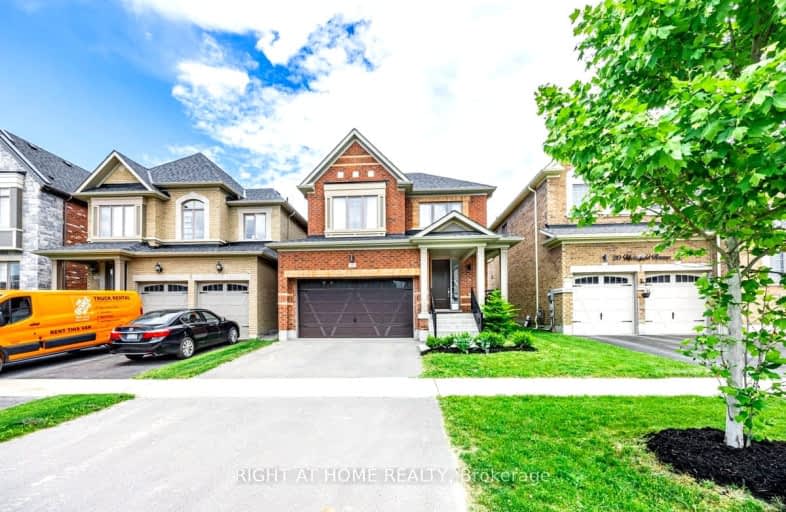Car-Dependent
- Almost all errands require a car.
9
/100
Some Transit
- Most errands require a car.
32
/100
Somewhat Bikeable
- Most errands require a car.
42
/100

ÉIC Saint-Charles-Garnier
Elementary: Catholic
1.60 km
St Luke the Evangelist Catholic School
Elementary: Catholic
1.44 km
Jack Miner Public School
Elementary: Public
1.58 km
Captain Michael VandenBos Public School
Elementary: Public
1.83 km
Williamsburg Public School
Elementary: Public
1.32 km
Robert Munsch Public School
Elementary: Public
1.38 km
ÉSC Saint-Charles-Garnier
Secondary: Catholic
1.60 km
Brooklin High School
Secondary: Public
5.71 km
All Saints Catholic Secondary School
Secondary: Catholic
2.44 km
Father Leo J Austin Catholic Secondary School
Secondary: Catholic
3.17 km
Donald A Wilson Secondary School
Secondary: Public
2.64 km
Sinclair Secondary School
Secondary: Public
3.05 km
-
Baycliffe Park
67 Baycliffe Dr, Whitby ON L1P 1W7 1.39km -
Country Lane Park
Whitby ON 1.38km -
Folkstone Park
444 McKinney Dr (at Robert Attersley Dr E), Whitby ON 1.77km
-
TD Bank Financial Group
110 Taunton Rd W, Whitby ON L1R 3H8 1.5km -
TD Canada Trust Branch and ATM
3050 Garden St, Whitby ON L1R 2G7 3.16km -
RBC Royal Bank
714 Rossland Rd E (Garden), Whitby ON L1N 9L3 3.49km














