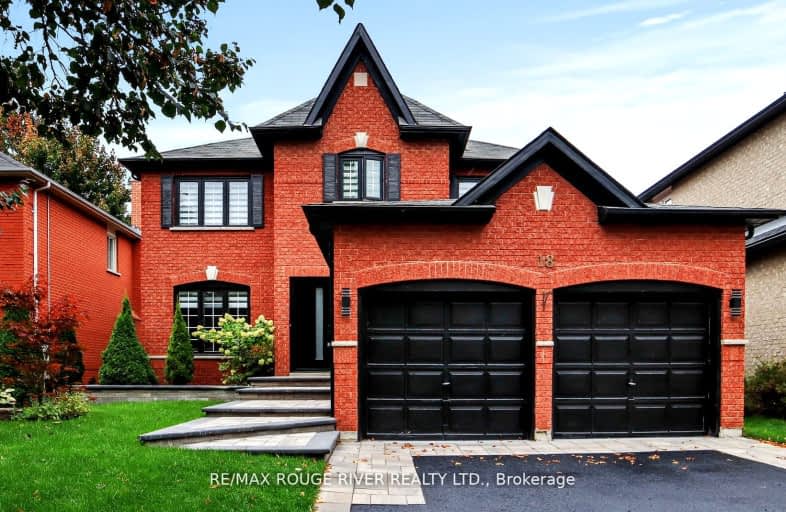Car-Dependent
- Almost all errands require a car.
Some Transit
- Most errands require a car.
Somewhat Bikeable
- Most errands require a car.

All Saints Elementary Catholic School
Elementary: CatholicEarl A Fairman Public School
Elementary: PublicOrmiston Public School
Elementary: PublicSt Matthew the Evangelist Catholic School
Elementary: CatholicJack Miner Public School
Elementary: PublicCaptain Michael VandenBos Public School
Elementary: PublicÉSC Saint-Charles-Garnier
Secondary: CatholicHenry Street High School
Secondary: PublicAll Saints Catholic Secondary School
Secondary: CatholicFather Leo J Austin Catholic Secondary School
Secondary: CatholicDonald A Wilson Secondary School
Secondary: PublicSinclair Secondary School
Secondary: Public-
Laurel Inn
New Road, Robin Hoods Bay, Whitby YO22 4SE 5514.9km -
Charley Ronick's Pub & Restaurant
3050 Garden Street, Whitby, ON L1R 2G7 1.12km -
The Pearson Pub
101 Mary St W, Ste 100, Whitby, ON L1N 2R4 2.05km
-
Markcol
106-3050 Garden Street, Whitby, ON L1R 2G6 1.22km -
Palgong Tea
605 Brock Street N, Unit 14, Whitby, ON L1N 8R2 1.46km -
Tim Hortons
516 Brock Street N, Whitby, ON L1N 4J2 1.52km
-
F45 Training Oshawa Central
500 King St W, Oshawa, ON L1J 2K9 5.87km -
Womens Fitness Clubs of Canada
201-7 Rossland Rd E, Ajax, ON L1Z 0T4 6.11km -
Womens Fitness Clubs of Canada
1355 Kingston Road, Unit 166, Pickering, ON L1V 1B8 12.56km
-
I.D.A. - Jerry's Drug Warehouse
223 Brock St N, Whitby, ON L1N 4N6 1.99km -
Shoppers Drug Mart
910 Dundas Street W, Whitby, ON L1P 1P7 2.43km -
Shoppers Drug Mart
4081 Thickson Rd N, Whitby, ON L1R 2X3 3.59km
-
The Brock House
918 Brock Street N, Whitby, ON L1N 4J6 0.78km -
Starr Ave Burger
900 Brock Street N, Whitby, ON L1N 4J6 0.88km -
Whitby Diner & Deli
850 Brock Street N, Whitby, ON L1N 4J5 0.95km
-
Whitby Mall
1615 Dundas Street E, Whitby, ON L1N 7G3 3.89km -
Oshawa Centre
419 King Street West, Oshawa, ON L1J 2K5 6.1km -
Dollarama
3920 Brock Street, Whitby, ON L1R 3E1 1.84km
-
Bulk Barn
150 Taunton Road W, Whitby, ON L1R 3H8 1.95km -
Real Canadian Superstore
200 Taunton Road West, Whitby, ON L1R 3H8 1.94km -
Shoppers Drug Mart
910 Dundas Street W, Whitby, ON L1P 1P7 2.43km
-
Liquor Control Board of Ontario
15 Thickson Road N, Whitby, ON L1N 8W7 3.59km -
LCBO
629 Victoria Street W, Whitby, ON L1N 0E4 4.33km -
LCBO
400 Gibb Street, Oshawa, ON L1J 0B2 6.47km
-
Shine Auto Service
Whitby, ON M2J 1L4 1km -
Carwash Central
800 Brock Street North, Whitby, ON L1N 4J5 1.17km -
Petro-Canada
10 Taunton Rd E, Whitby, ON L1R 3L5 2.03km
-
Landmark Cinemas
75 Consumers Drive, Whitby, ON L1N 9S2 4.58km -
Cineplex Odeon
248 Kingston Road E, Ajax, ON L1S 1G1 5.73km -
Regent Theatre
50 King Street E, Oshawa, ON L1H 1B4 7.49km
-
Whitby Public Library
701 Rossland Road E, Whitby, ON L1N 8Y9 1.26km -
Whitby Public Library
405 Dundas Street W, Whitby, ON L1N 6A1 2.27km -
Oshawa Public Library, McLaughlin Branch
65 Bagot Street, Oshawa, ON L1H 1N2 7.24km
-
Ontario Shores Centre for Mental Health Sciences
700 Gordon Street, Whitby, ON L1N 5S9 5.53km -
Lakeridge Health
1 Hospital Court, Oshawa, ON L1G 2B9 6.77km -
Lakeridge Health Ajax Pickering Hospital
580 Harwood Avenue S, Ajax, ON L1S 2J4 8.33km
-
Whitby Soccer Dome
Whitby ON 1.01km -
Hobbs Park
28 Westport Dr, Whitby ON L1R 0J3 1.04km -
Country Lane Park
Whitby ON 1.33km
-
TD Bank Financial Group
3050 Garden St (at Rossland Rd), Whitby ON L1R 2G7 1.19km -
RBC Royal Bank
714 Rossland Rd E (Garden), Whitby ON L1N 9L3 1.38km -
RBC Royal Bank
480 Taunton Rd E (Baldwin), Whitby ON L1N 5R5 2.07km
- — bath
- — bed
- — sqft
Lot 13 Robert Attersley Drive Drive East, Whitby, Ontario • L1R 0B6 • Taunton North








