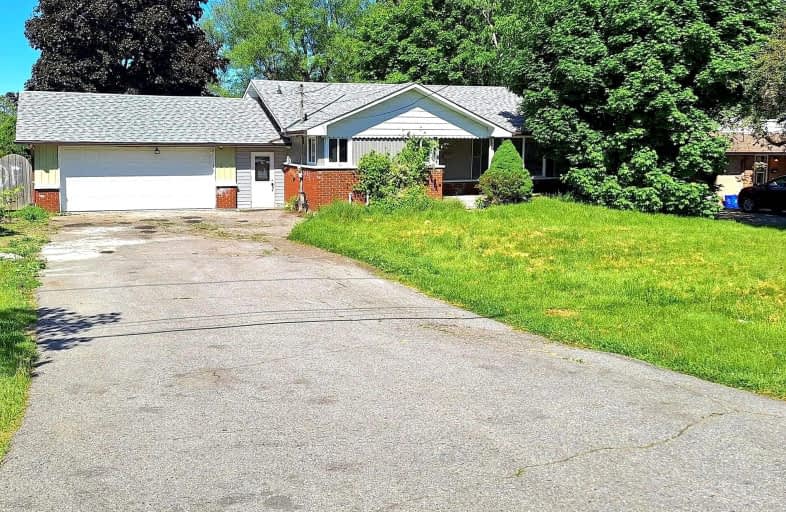Somewhat Walkable
- Some errands can be accomplished on foot.
Some Transit
- Most errands require a car.
Somewhat Bikeable
- Most errands require a car.

St Theresa Catholic School
Elementary: CatholicSt Paul Catholic School
Elementary: CatholicDr Robert Thornton Public School
Elementary: PublicC E Broughton Public School
Elementary: PublicJohn Dryden Public School
Elementary: PublicPringle Creek Public School
Elementary: PublicFather Donald MacLellan Catholic Sec Sch Catholic School
Secondary: CatholicMonsignor Paul Dwyer Catholic High School
Secondary: CatholicR S Mclaughlin Collegiate and Vocational Institute
Secondary: PublicAnderson Collegiate and Vocational Institute
Secondary: PublicFather Leo J Austin Catholic Secondary School
Secondary: CatholicSinclair Secondary School
Secondary: Public-
Hobbs Park
28 Westport Dr, Whitby ON L1R 0J3 2.1km -
Bradley Park
Whitby ON 2.3km -
Peel Park
Burns St (Athol St), Whitby ON 3.24km
-
RBC Royal Bank ATM
1545 Rossland Rd E, Whitby ON L1N 9Y5 0.57km -
RBC Royal Bank ATM
1602 Dundas St E, Whitby ON L1N 2K8 1.36km -
CIBC
1519 Dundas St E, Whitby ON L1N 2K6 1.51km
- 3 bath
- 4 bed
- 1500 sqft
Upper-37 Mount Pleasant Avenue, Whitby, Ontario • L1N 0C9 • Blue Grass Meadows














