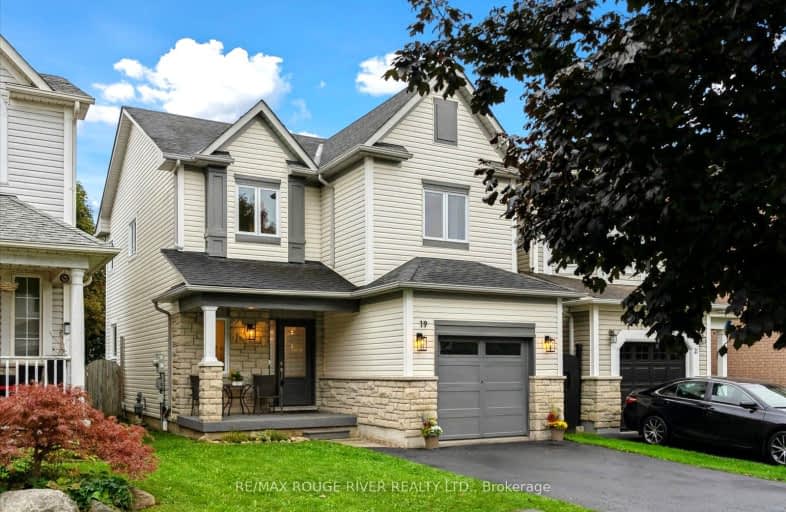Somewhat Walkable
- Some errands can be accomplished on foot.
52
/100
Some Transit
- Most errands require a car.
29
/100
Somewhat Bikeable
- Most errands require a car.
37
/100

St Leo Catholic School
Elementary: Catholic
2.04 km
Meadowcrest Public School
Elementary: Public
0.72 km
St Bridget Catholic School
Elementary: Catholic
0.68 km
Winchester Public School
Elementary: Public
1.89 km
Brooklin Village Public School
Elementary: Public
2.34 km
Chris Hadfield P.S. (Elementary)
Elementary: Public
0.80 km
ÉSC Saint-Charles-Garnier
Secondary: Catholic
4.42 km
Brooklin High School
Secondary: Public
1.40 km
All Saints Catholic Secondary School
Secondary: Catholic
6.78 km
Father Leo J Austin Catholic Secondary School
Secondary: Catholic
5.66 km
Donald A Wilson Secondary School
Secondary: Public
6.99 km
Sinclair Secondary School
Secondary: Public
4.85 km
-
Cachet Park
140 Cachet Blvd, Whitby ON 2.95km -
Cullen Central Park
Whitby ON 4.5km -
Country Lane Park
Whitby ON 5.73km
-
RBC Royal Bank
480 Taunton Rd E (Baldwin), Whitby ON L1N 5R5 4.64km -
CIBC
308 Taunton Rd E, Whitby ON L1R 0H4 4.73km -
TD Bank Financial Group
2600 Simcoe St N, Oshawa ON L1L 0R1 5.98km







