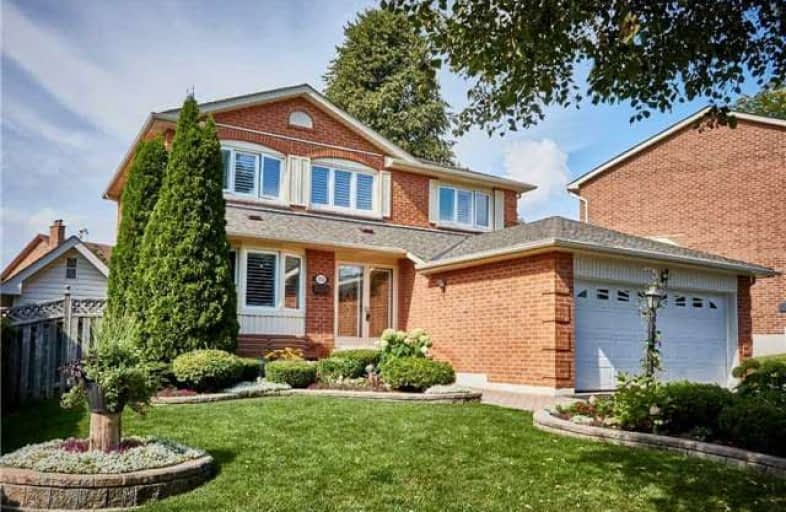
Video Tour

St Theresa Catholic School
Elementary: Catholic
0.73 km
Dr Robert Thornton Public School
Elementary: Public
1.05 km
ÉÉC Jean-Paul II
Elementary: Catholic
1.75 km
C E Broughton Public School
Elementary: Public
0.85 km
Pringle Creek Public School
Elementary: Public
0.58 km
Julie Payette
Elementary: Public
1.34 km
Father Donald MacLellan Catholic Sec Sch Catholic School
Secondary: Catholic
2.89 km
Henry Street High School
Secondary: Public
2.89 km
Monsignor Paul Dwyer Catholic High School
Secondary: Catholic
3.12 km
Anderson Collegiate and Vocational Institute
Secondary: Public
0.65 km
Father Leo J Austin Catholic Secondary School
Secondary: Catholic
2.39 km
Sinclair Secondary School
Secondary: Public
3.23 km













