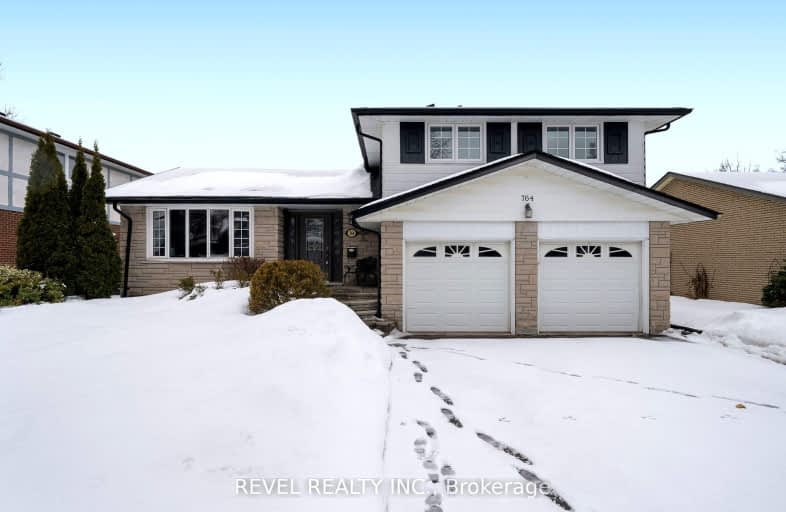Somewhat Walkable
- Some errands can be accomplished on foot.
Some Transit
- Most errands require a car.
Somewhat Bikeable
- Most errands require a car.

École élémentaire Antonine Maillet
Elementary: PublicAdelaide Mclaughlin Public School
Elementary: PublicWoodcrest Public School
Elementary: PublicStephen G Saywell Public School
Elementary: PublicSunset Heights Public School
Elementary: PublicSt Christopher Catholic School
Elementary: CatholicDCE - Under 21 Collegiate Institute and Vocational School
Secondary: PublicFather Donald MacLellan Catholic Sec Sch Catholic School
Secondary: CatholicDurham Alternative Secondary School
Secondary: PublicMonsignor Paul Dwyer Catholic High School
Secondary: CatholicR S Mclaughlin Collegiate and Vocational Institute
Secondary: PublicO'Neill Collegiate and Vocational Institute
Secondary: Public-
Summerglen Park
Oshawa ON L1J 0A3 0.56km -
Lady May Park
76 Lady May Dr, Whitby ON 1.89km -
Russet park
Taunton/sommerville, Oshawa ON 1.99km
-
National Bank
575 Thornton Rd N, Oshawa ON L1J 8L5 0.91km -
BMO Bank of Montreal
520 King St W, Oshawa ON L1J 2K9 2.29km -
Scotiabank
520 King St W, Oshawa ON L1J 2K9 2.29km






















