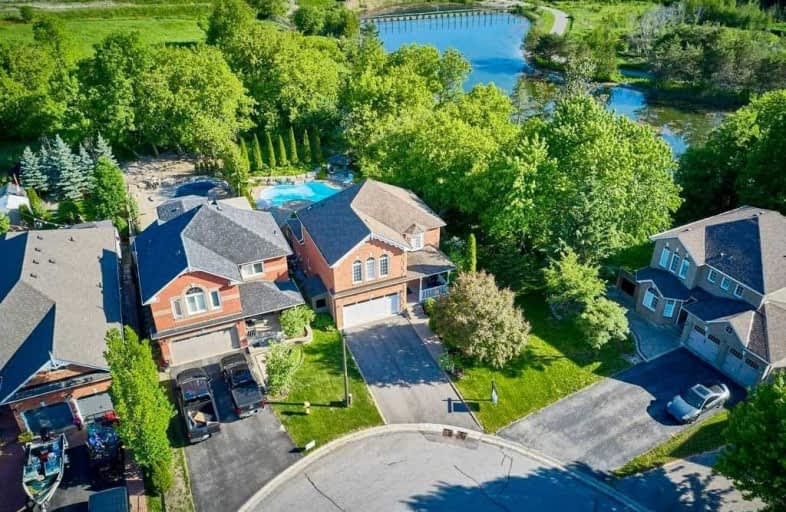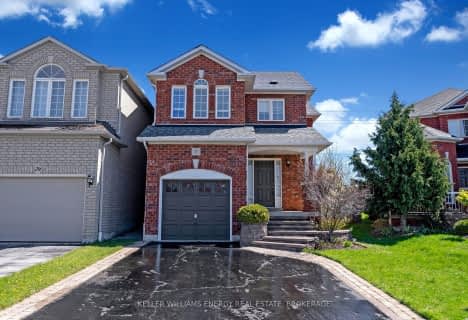
St Leo Catholic School
Elementary: Catholic
1.55 km
Meadowcrest Public School
Elementary: Public
1.32 km
St John Paull II Catholic Elementary School
Elementary: Catholic
1.62 km
Winchester Public School
Elementary: Public
1.21 km
Blair Ridge Public School
Elementary: Public
1.70 km
Brooklin Village Public School
Elementary: Public
2.21 km
ÉSC Saint-Charles-Garnier
Secondary: Catholic
3.63 km
Brooklin High School
Secondary: Public
1.91 km
All Saints Catholic Secondary School
Secondary: Catholic
6.23 km
Father Leo J Austin Catholic Secondary School
Secondary: Catholic
4.43 km
Donald A Wilson Secondary School
Secondary: Public
6.42 km
Sinclair Secondary School
Secondary: Public
3.55 km













