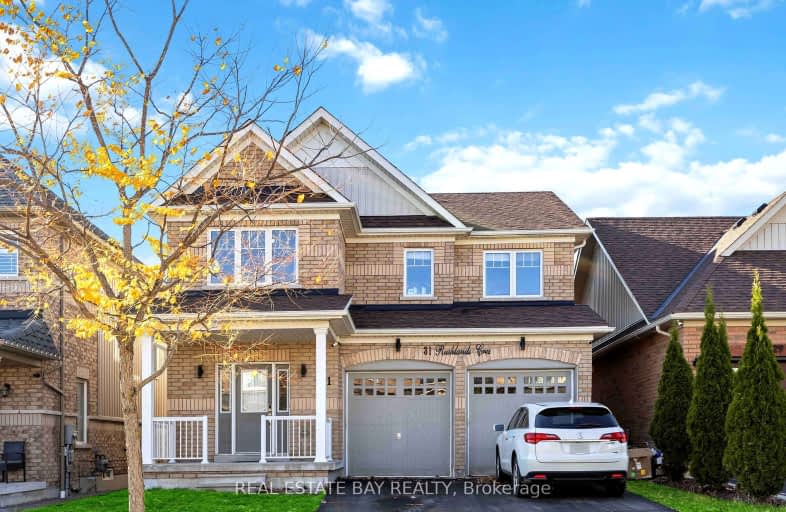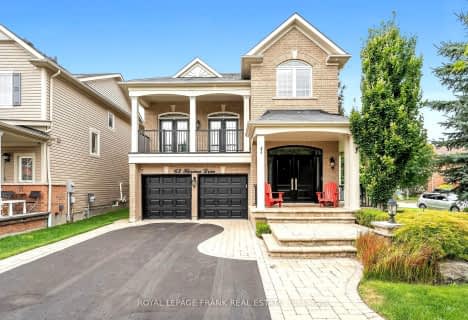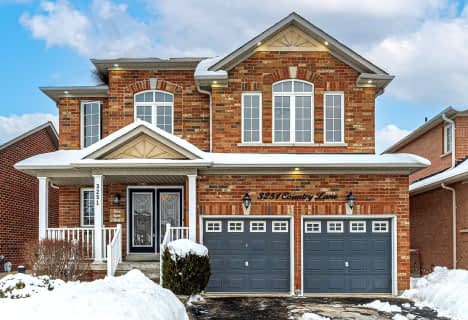Car-Dependent
- Most errands require a car.
Some Transit
- Most errands require a car.
Bikeable
- Some errands can be accomplished on bike.

ÉIC Saint-Charles-Garnier
Elementary: CatholicSt Bernard Catholic School
Elementary: CatholicOrmiston Public School
Elementary: PublicFallingbrook Public School
Elementary: PublicSt Matthew the Evangelist Catholic School
Elementary: CatholicRobert Munsch Public School
Elementary: PublicÉSC Saint-Charles-Garnier
Secondary: CatholicAll Saints Catholic Secondary School
Secondary: CatholicAnderson Collegiate and Vocational Institute
Secondary: PublicFather Leo J Austin Catholic Secondary School
Secondary: CatholicDonald A Wilson Secondary School
Secondary: PublicSinclair Secondary School
Secondary: Public-
Country Lane Park
Whitby ON 2.85km -
Baycliffe Park
67 Baycliffe Dr, Whitby ON L1P 1W7 3.4km -
Whitby Soccer Dome
695 Rossland Rd W, Whitby ON L1R 2P2 3.83km
-
Scotia Bank
309 Dundas St W, Whitby ON L1N 2M6 4.55km -
CIBC
500 Rossland Rd W (Stevenson rd), Oshawa ON L1J 3H2 4.61km -
CoinFlip Bitcoin ATM
300 Dundas St E, Whitby ON L1N 2J1 4.76km
- 3 bath
- 4 bed
- 2000 sqft
23 BREMNER Street West, Whitby, Ontario • L1R 0P8 • Rolling Acres





















