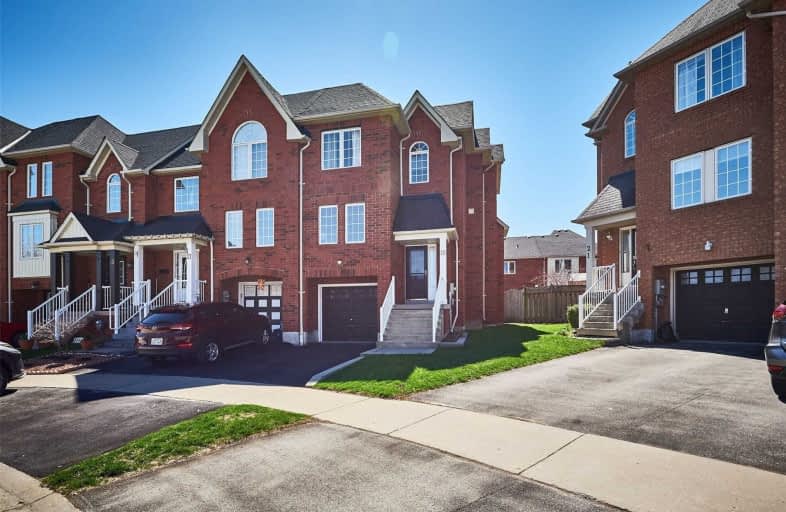
Earl A Fairman Public School
Elementary: Public
0.58 km
St John the Evangelist Catholic School
Elementary: Catholic
1.21 km
St Marguerite d'Youville Catholic School
Elementary: Catholic
1.79 km
West Lynde Public School
Elementary: Public
1.68 km
Pringle Creek Public School
Elementary: Public
1.44 km
Julie Payette
Elementary: Public
0.87 km
ÉSC Saint-Charles-Garnier
Secondary: Catholic
3.52 km
Henry Street High School
Secondary: Public
1.60 km
All Saints Catholic Secondary School
Secondary: Catholic
1.78 km
Anderson Collegiate and Vocational Institute
Secondary: Public
1.72 km
Father Leo J Austin Catholic Secondary School
Secondary: Catholic
2.84 km
Donald A Wilson Secondary School
Secondary: Public
1.65 km














