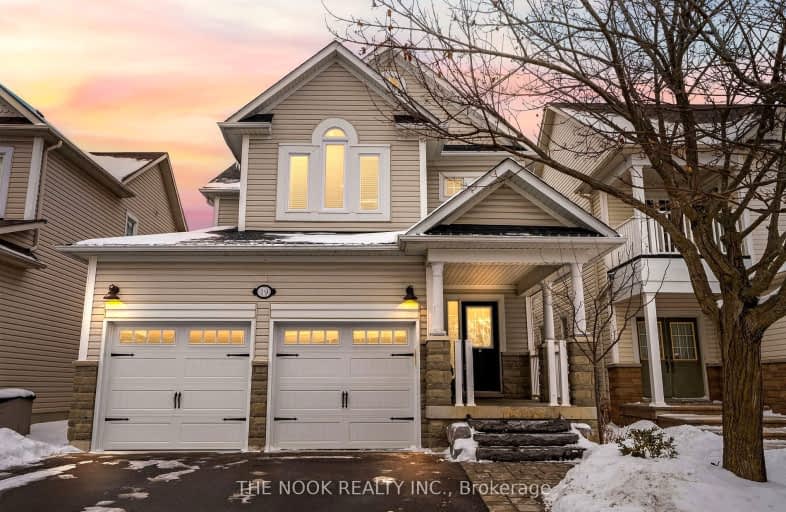Car-Dependent
- Most errands require a car.
31
/100
Some Transit
- Most errands require a car.
28
/100
Somewhat Bikeable
- Most errands require a car.
33
/100

St Leo Catholic School
Elementary: Catholic
1.92 km
Meadowcrest Public School
Elementary: Public
1.19 km
St Bridget Catholic School
Elementary: Catholic
0.48 km
Winchester Public School
Elementary: Public
1.97 km
Brooklin Village Public School
Elementary: Public
1.86 km
Chris Hadfield P.S. (Elementary)
Elementary: Public
0.51 km
ÉSC Saint-Charles-Garnier
Secondary: Catholic
5.54 km
Brooklin High School
Secondary: Public
0.95 km
All Saints Catholic Secondary School
Secondary: Catholic
7.92 km
Father Leo J Austin Catholic Secondary School
Secondary: Catholic
6.71 km
Donald A Wilson Secondary School
Secondary: Public
8.13 km
Sinclair Secondary School
Secondary: Public
5.86 km
-
Cachet Park
140 Cachet Blvd, Whitby ON 2.85km -
Tessa's Playground
Pickering ON 6.23km -
Ormiston Park
Whitby ON 6.76km
-
TD Bank Financial Group
12 Winchester Rd E, Brooklin ON L1M 1B3 1.73km -
Bitcoin Depot ATM
200 Carnwith Dr W, Brooklin ON L1M 2J8 2.05km -
TD Bank Financial Group
2061 Simcoe St N, Oshawa ON L1G 0C8 6.72km












