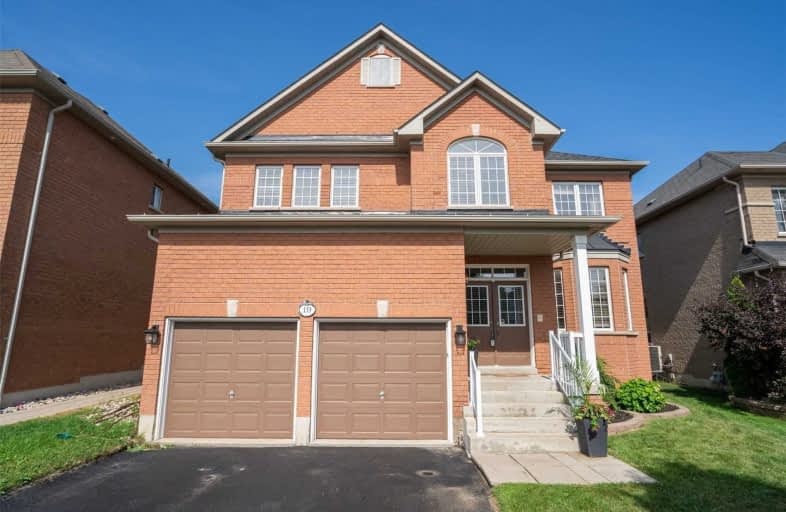
ÉIC Saint-Charles-Garnier
Elementary: Catholic
1.43 km
St Luke the Evangelist Catholic School
Elementary: Catholic
0.87 km
Jack Miner Public School
Elementary: Public
1.04 km
Captain Michael VandenBos Public School
Elementary: Public
1.27 km
Williamsburg Public School
Elementary: Public
0.88 km
Robert Munsch Public School
Elementary: Public
1.49 km
ÉSC Saint-Charles-Garnier
Secondary: Catholic
1.43 km
Henry Street High School
Secondary: Public
4.81 km
All Saints Catholic Secondary School
Secondary: Catholic
1.87 km
Father Leo J Austin Catholic Secondary School
Secondary: Catholic
2.79 km
Donald A Wilson Secondary School
Secondary: Public
2.07 km
Sinclair Secondary School
Secondary: Public
2.82 km













