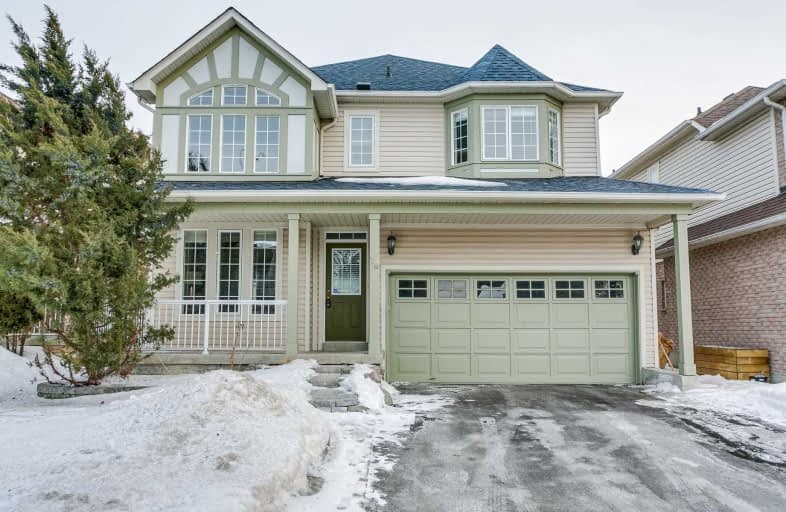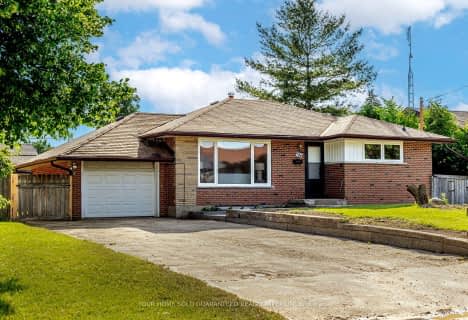
St Paul Catholic School
Elementary: Catholic
1.37 km
Stephen G Saywell Public School
Elementary: Public
1.83 km
Dr Robert Thornton Public School
Elementary: Public
2.22 km
Sir Samuel Steele Public School
Elementary: Public
0.74 km
John Dryden Public School
Elementary: Public
0.43 km
St Mark the Evangelist Catholic School
Elementary: Catholic
0.70 km
Father Donald MacLellan Catholic Sec Sch Catholic School
Secondary: Catholic
1.46 km
Monsignor Paul Dwyer Catholic High School
Secondary: Catholic
1.58 km
R S Mclaughlin Collegiate and Vocational Institute
Secondary: Public
1.88 km
Anderson Collegiate and Vocational Institute
Secondary: Public
3.13 km
Father Leo J Austin Catholic Secondary School
Secondary: Catholic
2.04 km
Sinclair Secondary School
Secondary: Public
2.25 km










