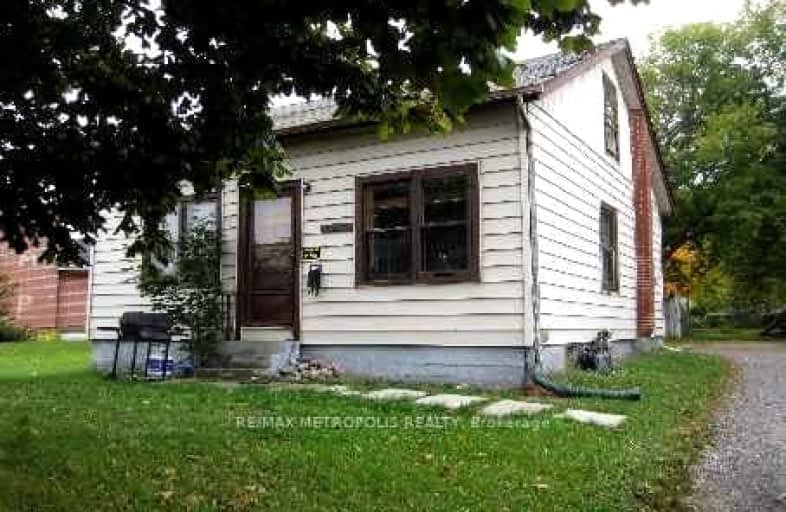Very Walkable
- Most errands can be accomplished on foot.
Some Transit
- Most errands require a car.
Somewhat Bikeable
- Most errands require a car.

École élémentaire Antonine Maillet
Elementary: PublicSt Paul Catholic School
Elementary: CatholicStephen G Saywell Public School
Elementary: PublicDr Robert Thornton Public School
Elementary: PublicWaverly Public School
Elementary: PublicBellwood Public School
Elementary: PublicDCE - Under 21 Collegiate Institute and Vocational School
Secondary: PublicFather Donald MacLellan Catholic Sec Sch Catholic School
Secondary: CatholicDurham Alternative Secondary School
Secondary: PublicMonsignor Paul Dwyer Catholic High School
Secondary: CatholicR S Mclaughlin Collegiate and Vocational Institute
Secondary: PublicAnderson Collegiate and Vocational Institute
Secondary: Public-
Deer Valley Park
Ontario 2.97km -
Village union Playground
3.1km -
Ash Street Park
Ash St (Mary St), Whitby ON 3.28km
-
CIBC
1519 Dundas St E, Whitby ON L1N 2K6 1.27km -
BMO Bank of Montreal
320 Thickson Rd S, Whitby ON L1N 9Z2 1.95km -
National Bank
575 Thornton Rd N, Oshawa ON L1J 8L5 2.17km
- 2 bath
- 2 bed
- 700 sqft
E2-513 Dundas Street East, Whitby, Ontario • L1N 0N4 • Downtown Whitby
- 2 bath
- 2 bed
- 700 sqft
Bsmt-3 Springsyde Street, Whitby, Ontario • L1N 9H5 • Blue Grass Meadows














