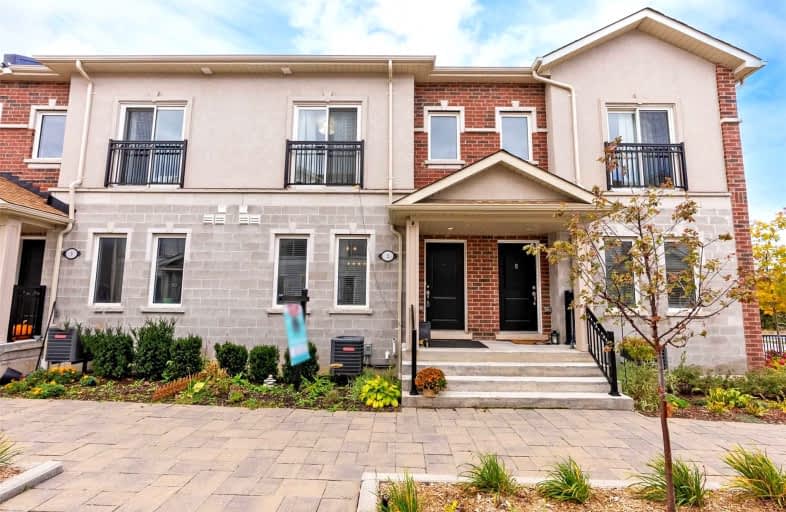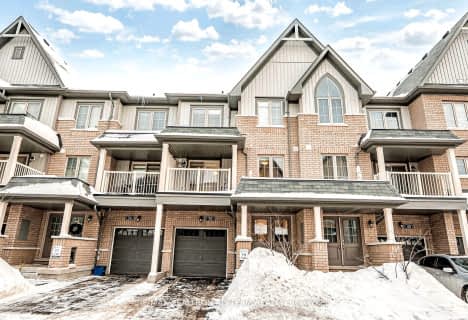
St Theresa Catholic School
Elementary: Catholic
0.50 km
ÉÉC Jean-Paul II
Elementary: Catholic
0.84 km
C E Broughton Public School
Elementary: Public
0.16 km
Sir William Stephenson Public School
Elementary: Public
1.81 km
Pringle Creek Public School
Elementary: Public
0.88 km
Julie Payette
Elementary: Public
0.65 km
Henry Street High School
Secondary: Public
1.94 km
All Saints Catholic Secondary School
Secondary: Catholic
3.24 km
Anderson Collegiate and Vocational Institute
Secondary: Public
0.37 km
Father Leo J Austin Catholic Secondary School
Secondary: Catholic
3.11 km
Donald A Wilson Secondary School
Secondary: Public
3.14 km
Sinclair Secondary School
Secondary: Public
3.99 km








