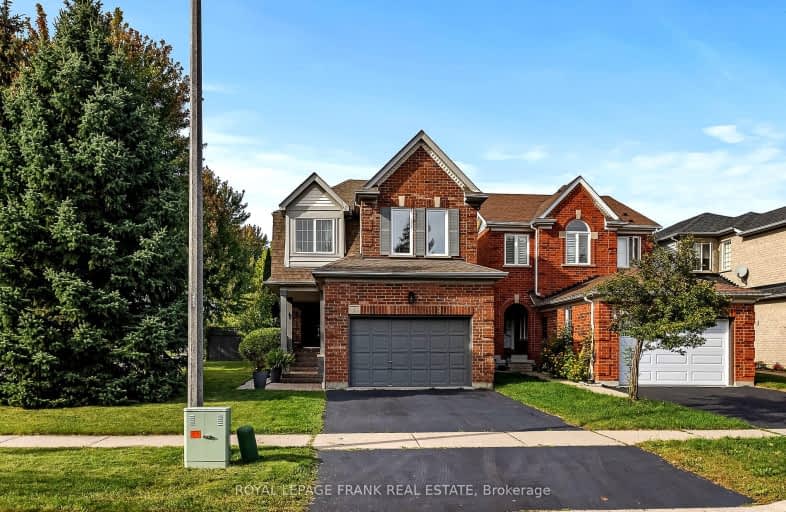Car-Dependent
- Most errands require a car.
25
/100
Some Transit
- Most errands require a car.
39
/100
Somewhat Bikeable
- Most errands require a car.
26
/100

All Saints Elementary Catholic School
Elementary: Catholic
0.98 km
ÉIC Saint-Charles-Garnier
Elementary: Catholic
1.62 km
St Luke the Evangelist Catholic School
Elementary: Catholic
0.30 km
Jack Miner Public School
Elementary: Public
0.54 km
Captain Michael VandenBos Public School
Elementary: Public
0.59 km
Williamsburg Public School
Elementary: Public
0.83 km
ÉSC Saint-Charles-Garnier
Secondary: Catholic
1.61 km
Henry Street High School
Secondary: Public
3.90 km
All Saints Catholic Secondary School
Secondary: Catholic
1.05 km
Father Leo J Austin Catholic Secondary School
Secondary: Catholic
2.36 km
Donald A Wilson Secondary School
Secondary: Public
1.25 km
Sinclair Secondary School
Secondary: Public
2.68 km
-
Country Lane Park
Whitby ON 0.31km -
Hobbs Park
28 Westport Dr, Whitby ON L1R 0J3 1.73km -
Central Park
Michael Blvd, Whitby ON 3.78km
-
RBC Royal Bank
480 Taunton Rd E (Baldwin), Whitby ON L1N 5R5 1.53km -
CIBC
308 Taunton Rd E, Whitby ON L1R 0H4 2.24km -
Localcoin Bitcoin ATM - Anderson Jug City
728 Anderson St, Whitby ON L1N 3V6 3.18km














