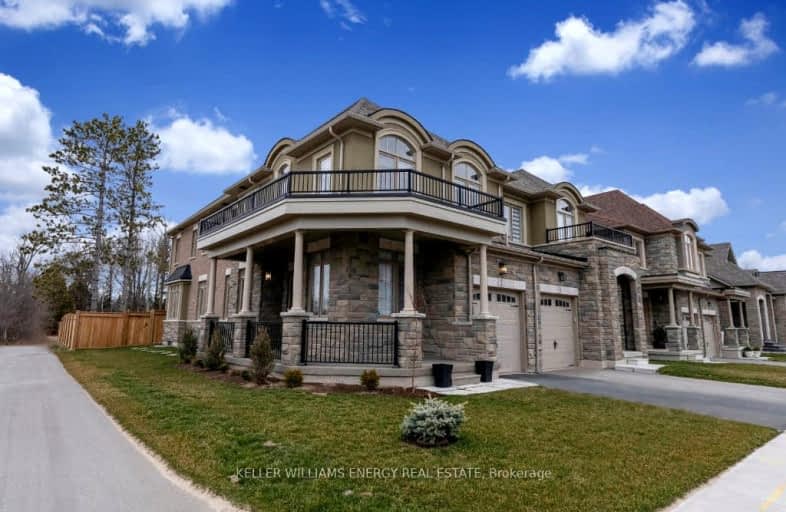Car-Dependent
- Almost all errands require a car.
2
/100
Some Transit
- Most errands require a car.
25
/100
Somewhat Bikeable
- Most errands require a car.
30
/100

ÉIC Saint-Charles-Garnier
Elementary: Catholic
1.83 km
St Luke the Evangelist Catholic School
Elementary: Catholic
1.87 km
Jack Miner Public School
Elementary: Public
1.98 km
Captain Michael VandenBos Public School
Elementary: Public
2.25 km
Williamsburg Public School
Elementary: Public
1.71 km
Robert Munsch Public School
Elementary: Public
1.44 km
ÉSC Saint-Charles-Garnier
Secondary: Catholic
1.83 km
Brooklin High School
Secondary: Public
5.43 km
All Saints Catholic Secondary School
Secondary: Catholic
2.86 km
Father Leo J Austin Catholic Secondary School
Secondary: Catholic
3.48 km
Donald A Wilson Secondary School
Secondary: Public
3.06 km
Sinclair Secondary School
Secondary: Public
3.26 km
-
Country Lane Park
Whitby ON 1.81km -
Whitby Soccer Dome
695 ROSSLAND Rd W, Whitby ON 3.18km -
Hobbs Park
28 Westport Dr, Whitby ON L1R 0J3 3.43km
-
President's Choice Financial Pavilion and ATM
200 Taunton Rd W, Whitby ON L1R 3H8 1.48km -
TD Bank Financial Group
110 Taunton Rd W, Whitby ON L1R 3H8 1.78km -
TD Canada Trust ATM
3050 Garden St, Whitby ON L1R 2G7 3.55km














