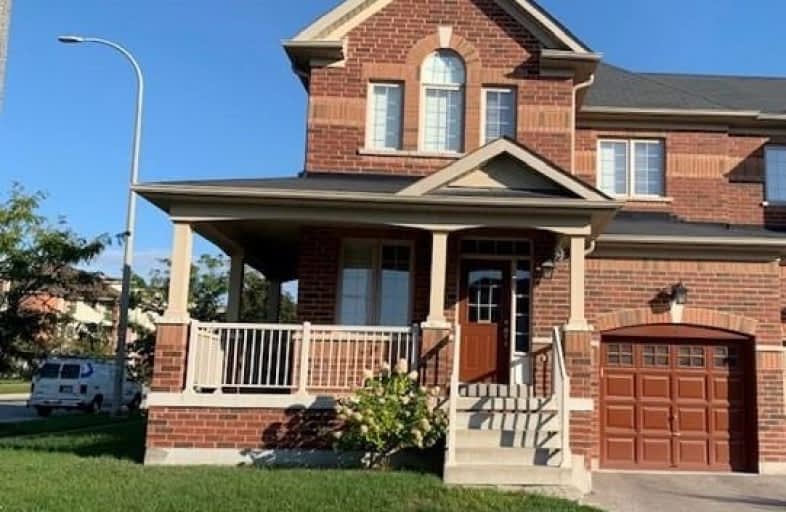
St Bernard Catholic School
Elementary: Catholic
1.13 km
Ormiston Public School
Elementary: Public
0.69 km
Fallingbrook Public School
Elementary: Public
1.29 km
St Matthew the Evangelist Catholic School
Elementary: Catholic
0.45 km
Glen Dhu Public School
Elementary: Public
1.00 km
Jack Miner Public School
Elementary: Public
1.25 km
ÉSC Saint-Charles-Garnier
Secondary: Catholic
1.89 km
All Saints Catholic Secondary School
Secondary: Catholic
1.74 km
Anderson Collegiate and Vocational Institute
Secondary: Public
2.41 km
Father Leo J Austin Catholic Secondary School
Secondary: Catholic
1.25 km
Donald A Wilson Secondary School
Secondary: Public
1.82 km
Sinclair Secondary School
Secondary: Public
1.99 km






