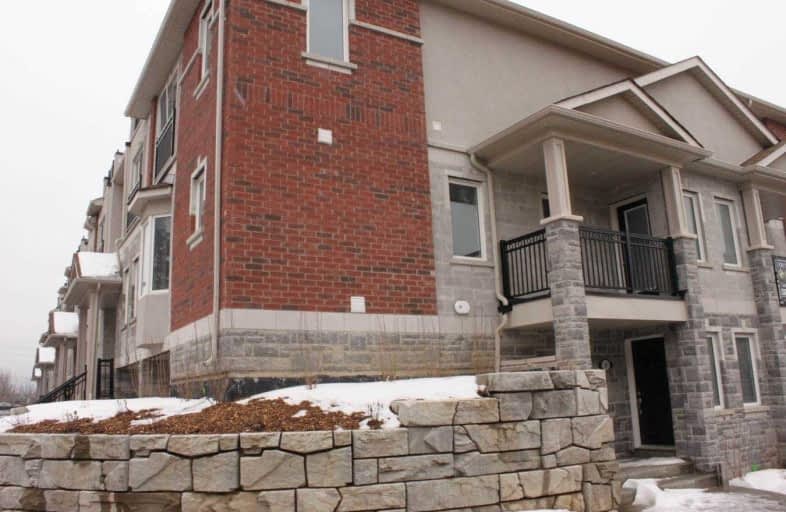Sold on Jun 17, 2020
Note: Property is not currently for sale or for rent.

-
Type: Att/Row/Twnhouse
-
Style: 2-Storey
-
Size: 1500 sqft
-
Lot Size: 23.84 x 0 Feet
-
Age: 0-5 years
-
Taxes: $3,695 per year
-
Days on Site: 14 Days
-
Added: Jun 03, 2020 (2 weeks on market)
-
Updated:
-
Last Checked: 3 months ago
-
MLS®#: E4780311
-
Listed By: Right at home realty inc., brokerage
Freehold 3 Br + 2 Wash ***Corner Unit, One Of The Largest In This Project*** See Attached Floor Plan, One Of The Largest Units In The Complex. 2-Storey Townhouse In Downtown Whitby, Ideal Home For First Time Buyers Or Investors. Move In And Enjoy! Measurements Are Taken From Builder's Floor Plan.
Extras
S/S Fridge, S/S Stove, S/S Dishwasher, All Elfs, Cac, Washer & Dryer. Hwt & Furnace(R).
Property Details
Facts for 20 Dunsley Way, Whitby
Status
Days on Market: 14
Last Status: Sold
Sold Date: Jun 17, 2020
Closed Date: Jul 15, 2020
Expiry Date: Aug 31, 2020
Sold Price: $542,000
Unavailable Date: Jun 17, 2020
Input Date: Jun 04, 2020
Property
Status: Sale
Property Type: Att/Row/Twnhouse
Style: 2-Storey
Size (sq ft): 1500
Age: 0-5
Area: Whitby
Community: Pringle Creek
Availability Date: 30/Tba
Inside
Bedrooms: 3
Bathrooms: 2
Kitchens: 1
Rooms: 6
Den/Family Room: No
Air Conditioning: Central Air
Fireplace: No
Laundry Level: Lower
Washrooms: 2
Building
Basement: Fin W/O
Heat Type: Forced Air
Heat Source: Gas
Exterior: Brick
Exterior: Stone
Water Supply: Municipal
Special Designation: Unknown
Parking
Driveway: Private
Garage Spaces: 1
Garage Type: Built-In
Covered Parking Spaces: 1
Total Parking Spaces: 2
Fees
Tax Year: 2020
Tax Legal Description: Plan 40M2586 Pt Blk 1 Rp 40R29868 Part 132
Taxes: $3,695
Additional Mo Fees: 122.53
Land
Cross Street: Dundas St E & Anders
Municipality District: Whitby
Fronting On: South
Parcel Number: 265220222
Parcel of Tied Land: Y
Pool: None
Sewer: Sewers
Lot Frontage: 23.84 Feet
Lot Irregularities: End Unit
Rooms
Room details for 20 Dunsley Way, Whitby
| Type | Dimensions | Description |
|---|---|---|
| Living Main | 5.74 x 6.15 | Laminate, Combined W/Dining, Open Concept |
| Dining Main | 5.74 x 6.15 | Laminate, Combined W/Living, Open Concept |
| Kitchen Main | 2.67 x 2.67 | Stainless Steel Appl, Granite Counter, Ceramic Floor |
| Breakfast Main | 2.59 x 3.23 | Ceramic Floor |
| Master 2nd | 3.23 x 4.22 | Broadloom, Double Closet |
| 2nd Br 2nd | 2.59 x 3.66 | Broadloom, Closet |
| 3rd Br Main | 2.69 x 2.82 | Broadloom, Closet |
| XXXXXXXX | XXX XX, XXXX |
XXXX XXX XXXX |
$XXX,XXX |
| XXX XX, XXXX |
XXXXXX XXX XXXX |
$XXX,XXX | |
| XXXXXXXX | XXX XX, XXXX |
XXXXXXX XXX XXXX |
|
| XXX XX, XXXX |
XXXXXX XXX XXXX |
$XXX,XXX | |
| XXXXXXXX | XXX XX, XXXX |
XXXXXXX XXX XXXX |
|
| XXX XX, XXXX |
XXXXXX XXX XXXX |
$X,XXX |
| XXXXXXXX XXXX | XXX XX, XXXX | $542,000 XXX XXXX |
| XXXXXXXX XXXXXX | XXX XX, XXXX | $549,900 XXX XXXX |
| XXXXXXXX XXXXXXX | XXX XX, XXXX | XXX XXXX |
| XXXXXXXX XXXXXX | XXX XX, XXXX | $549,900 XXX XXXX |
| XXXXXXXX XXXXXXX | XXX XX, XXXX | XXX XXXX |
| XXXXXXXX XXXXXX | XXX XX, XXXX | $2,100 XXX XXXX |

St Theresa Catholic School
Elementary: CatholicÉÉC Jean-Paul II
Elementary: CatholicC E Broughton Public School
Elementary: PublicSir William Stephenson Public School
Elementary: PublicPringle Creek Public School
Elementary: PublicJulie Payette
Elementary: PublicFather Donald MacLellan Catholic Sec Sch Catholic School
Secondary: CatholicHenry Street High School
Secondary: PublicAnderson Collegiate and Vocational Institute
Secondary: PublicFather Leo J Austin Catholic Secondary School
Secondary: CatholicDonald A Wilson Secondary School
Secondary: PublicSinclair Secondary School
Secondary: Public

