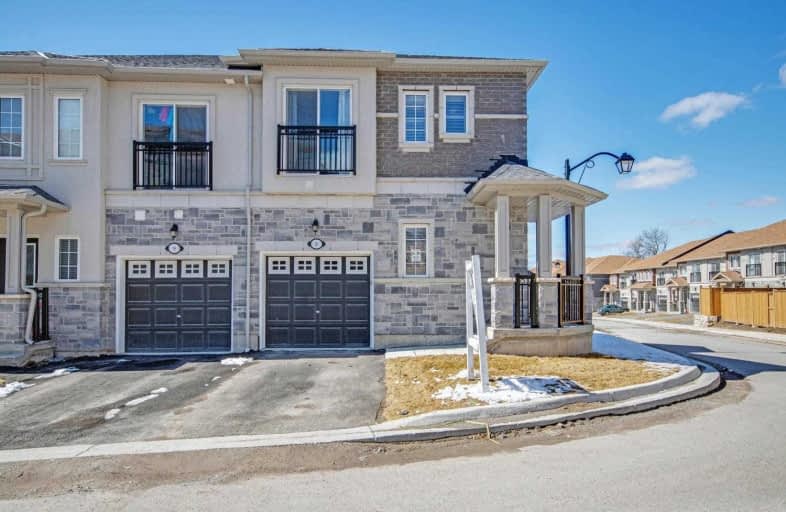Sold on Apr 16, 2019
Note: Property is not currently for sale or for rent.

-
Type: Att/Row/Twnhouse
-
Style: 2-Storey
-
Size: 1500 sqft
-
Lot Size: 23.38 x 80 Feet
-
Age: 0-5 years
-
Taxes: $2,540 per year
-
Days on Site: 14 Days
-
Added: Apr 02, 2019 (2 weeks on market)
-
Updated:
-
Last Checked: 2 months ago
-
MLS®#: E4401511
-
Listed By: Century 21 leading edge realty inc., brokerage
Welcome To This Magnificent Corner Lot 4 Bdrm Town Home That Exudes Pride Of Ownership. So Many Upgrades Incl Pot Lights, Cali Shutters, Granite Countertops, Pantry, Lazy Susan, 9 Ft Ceilings, Juliette Balcony Off The Mstr Bdrm, Pocket Door To Pwdr Rm To Name A Few. Laminate On Main And Gorgeous Colour Selections W Grey Tones Throughout. Absolutely Stunning! Located Near Hwy 401, Shopping, Transit. Doesn't Get Better Than This!
Extras
Includes Stainless Steel Fridge, Stove, Dishwasher, Otr Microwave, Washer And Dryer. Maintenance Fee Of $80/Month For Garbage And Snow Removal.
Property Details
Facts for 20 Kantium Way, Whitby
Status
Days on Market: 14
Last Status: Sold
Sold Date: Apr 16, 2019
Closed Date: May 10, 2019
Expiry Date: Sep 02, 2019
Sold Price: $600,000
Unavailable Date: Apr 16, 2019
Input Date: Apr 02, 2019
Property
Status: Sale
Property Type: Att/Row/Twnhouse
Style: 2-Storey
Size (sq ft): 1500
Age: 0-5
Area: Whitby
Community: Pringle Creek
Availability Date: 30/60
Inside
Bedrooms: 4
Bathrooms: 3
Kitchens: 1
Rooms: 9
Den/Family Room: No
Air Conditioning: Central Air
Fireplace: Yes
Washrooms: 3
Building
Basement: Unfinished
Heat Type: Forced Air
Heat Source: Gas
Exterior: Brick
Exterior: Stucco/Plaster
Water Supply: Municipal
Special Designation: Unknown
Parking
Driveway: Private
Garage Spaces: 1
Garage Type: Built-In
Covered Parking Spaces: 1
Fees
Tax Year: 2018
Tax Legal Description: Plc 1-1, Sec 40M1336; Lt1, Pl 40M1336 ; S/T*******
Taxes: $2,540
Highlights
Feature: Public Trans
Land
Cross Street: Dundas And Anderson
Municipality District: Whitby
Fronting On: West
Pool: None
Sewer: Sewers
Lot Depth: 80 Feet
Lot Frontage: 23.38 Feet
Additional Media
- Virtual Tour: https://tours.homesinmotion.ca/1266638?idx=1
Rooms
Room details for 20 Kantium Way, Whitby
| Type | Dimensions | Description |
|---|---|---|
| Kitchen Main | 3.05 x 3.12 | Laminate, Stainless Steel Ap, Custom Backsplash |
| Dining Main | 4.49 x 5.94 | Laminate, W/O To Yard, Combined W/Living |
| Living Main | 4.49 x 5.94 | Laminate, Pot Lights, Open Concept |
| Breakfast Main | 3.42 x 3.50 | Laminate, Window, Pot Lights |
| Br 2nd | 3.75 x 2.74 | Broadloom, Closet, Window |
| 2nd Br 2nd | 3.86 x 3.05 | Broadloom, Closet, Window |
| Master 2nd | 3.24 x 4.06 | Broadloom, 5 Pc Ensuite, W/I Closet |
| 4th Br 2nd | 3.43 x 2.50 | Broadloom, Closet, Window |
| Laundry 2nd | - | Ceramic Floor |
| XXXXXXXX | XXX XX, XXXX |
XXXX XXX XXXX |
$XXX,XXX |
| XXX XX, XXXX |
XXXXXX XXX XXXX |
$XXX,XXX | |
| XXXXXXXX | XXX XX, XXXX |
XXXX XXX XXXX |
$XXX,XXX |
| XXX XX, XXXX |
XXXXXX XXX XXXX |
$XXX,XXX |
| XXXXXXXX XXXX | XXX XX, XXXX | $700,000 XXX XXXX |
| XXXXXXXX XXXXXX | XXX XX, XXXX | $699,999 XXX XXXX |
| XXXXXXXX XXXX | XXX XX, XXXX | $600,000 XXX XXXX |
| XXXXXXXX XXXXXX | XXX XX, XXXX | $608,900 XXX XXXX |

St Theresa Catholic School
Elementary: CatholicÉÉC Jean-Paul II
Elementary: CatholicC E Broughton Public School
Elementary: PublicSir William Stephenson Public School
Elementary: PublicPringle Creek Public School
Elementary: PublicJulie Payette
Elementary: PublicFather Donald MacLellan Catholic Sec Sch Catholic School
Secondary: CatholicHenry Street High School
Secondary: PublicAnderson Collegiate and Vocational Institute
Secondary: PublicFather Leo J Austin Catholic Secondary School
Secondary: CatholicDonald A Wilson Secondary School
Secondary: PublicSinclair Secondary School
Secondary: Public

