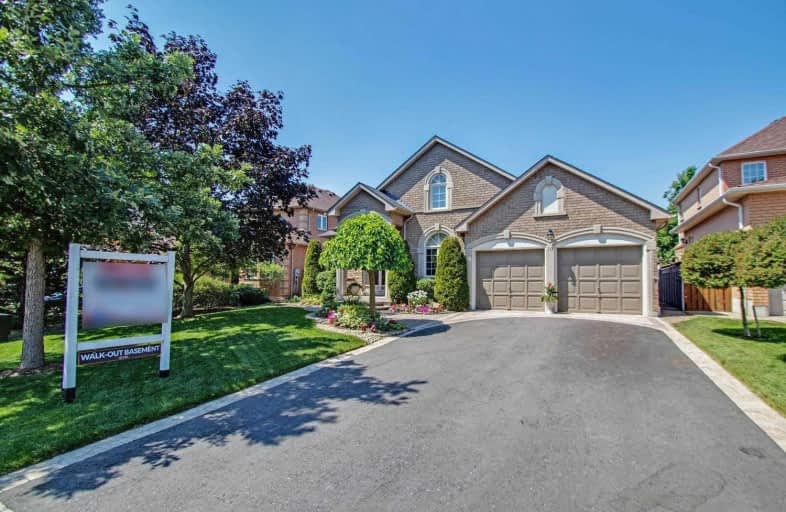
All Saints Elementary Catholic School
Elementary: Catholic
1.24 km
ÉIC Saint-Charles-Garnier
Elementary: Catholic
1.31 km
St Matthew the Evangelist Catholic School
Elementary: Catholic
0.87 km
St Luke the Evangelist Catholic School
Elementary: Catholic
0.80 km
Jack Miner Public School
Elementary: Public
0.18 km
Captain Michael VandenBos Public School
Elementary: Public
1.04 km
ÉSC Saint-Charles-Garnier
Secondary: Catholic
1.30 km
Henry Street High School
Secondary: Public
3.91 km
All Saints Catholic Secondary School
Secondary: Catholic
1.33 km
Father Leo J Austin Catholic Secondary School
Secondary: Catholic
1.86 km
Donald A Wilson Secondary School
Secondary: Public
1.51 km
Sinclair Secondary School
Secondary: Public
2.21 km














