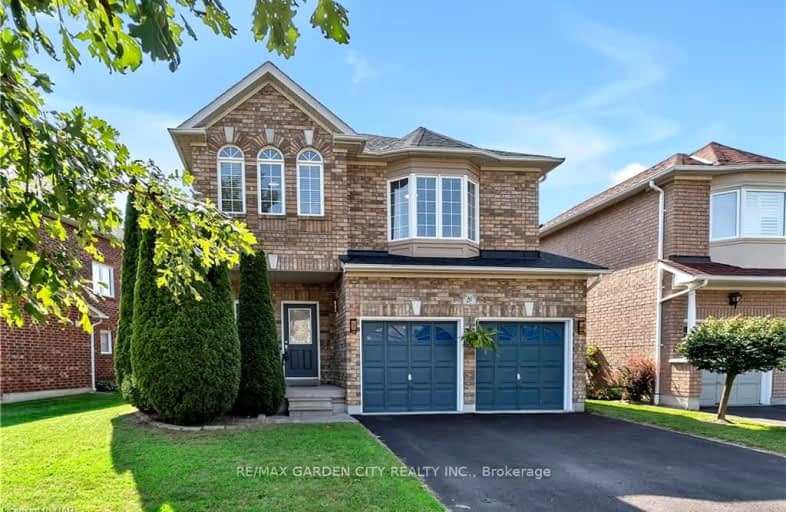Somewhat Walkable
- Some errands can be accomplished on foot.
63
/100
Some Transit
- Most errands require a car.
36
/100
Bikeable
- Some errands can be accomplished on bike.
55
/100

ÉIC Saint-Charles-Garnier
Elementary: Catholic
0.50 km
Ormiston Public School
Elementary: Public
1.76 km
St Matthew the Evangelist Catholic School
Elementary: Catholic
1.92 km
St Luke the Evangelist Catholic School
Elementary: Catholic
1.98 km
Jack Miner Public School
Elementary: Public
1.46 km
Robert Munsch Public School
Elementary: Public
0.22 km
ÉSC Saint-Charles-Garnier
Secondary: Catholic
0.51 km
Brooklin High School
Secondary: Public
4.99 km
All Saints Catholic Secondary School
Secondary: Catholic
2.88 km
Father Leo J Austin Catholic Secondary School
Secondary: Catholic
2.18 km
Donald A Wilson Secondary School
Secondary: Public
3.08 km
Sinclair Secondary School
Secondary: Public
1.81 km
-
Cullen Central Park
Whitby ON 0.74km -
Cachet Park
140 Cachet Blvd, Whitby ON 5.27km -
Limerick Park
Donegal Ave, Oshawa ON 6.78km
-
RBC Royal Bank
480 Taunton Rd E (Baldwin), Whitby ON L1N 5R5 0.74km -
Scotiabank
3 Winchester Rd E, Whitby ON L1M 2J7 3.56km -
CoinFlip Bitcoin ATM
300 Dundas St E, Whitby ON L1N 2J1 4.81km














